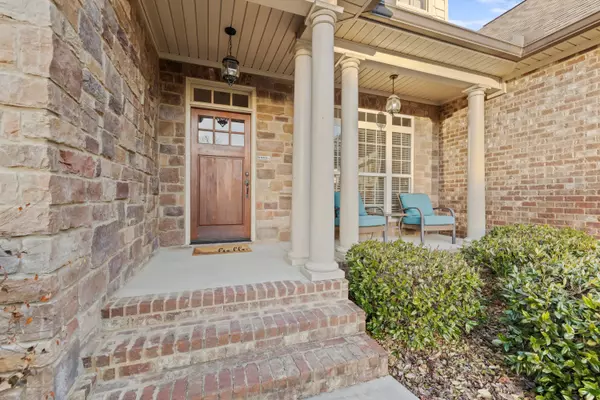For more information regarding the value of a property, please contact us for a free consultation.
1061 Lynnstone DR Chattanooga, TN 37405
Want to know what your home might be worth? Contact us for a FREE valuation!

Our team is ready to help you sell your home for the highest possible price ASAP
Key Details
Sold Price $726,000
Property Type Single Family Home
Sub Type Single Family Residence
Listing Status Sold
Purchase Type For Sale
Square Footage 3,361 sqft
Price per Sqft $216
Subdivision Horse Creek Farms, Phase Ii
MLS Listing ID 1368787
Sold Date 03/10/23
Bedrooms 4
Full Baths 4
HOA Fees $17/mo
Originating Board Greater Chattanooga REALTORS®
Year Built 2011
Lot Size 10,454 Sqft
Acres 0.24
Lot Dimensions 90 X 114 x 90 x 116
Property Description
BEAUTIFUL and warm home in desirable Horse Creek Farms within minutes of our wonderful SCENIC CITY. This 4 bedroom, 4 full bath home boasts over 3300+ sq Ft and is situated on a large established lot on a quiet cul-de-sac street. OPEN floor plan begins with the inviting foyer, separate formal dining room, front OFFICE and FULL bath. GORGEOUS crown moldings and speciality ceilings throughout the main floor. TONS of tall windows with transoms grace this home allowing SUNLIGHT to stream onto the gleaming HARDWOOD floors in the main areas. The family room, with gas fireplace and tile surround, is open to an OVERSIZED kitchen with abundant wood cabinetry, granite countertops and stainless steel appliances. The casual dining area opens onto your private large SCREENED PORCH and beautifully landscaped backyard. HUGE master suite is located on the main floor. Master bathroom has double vanities with granite countertops, walk-in tiled shower and large garden bathtub. AMPLE space in the walk-in closet to fit all your needs. Two good sized additional bedrooms share an oversized JACK AND JILL full bath are also located on the main floor along with large laundry room with tile floors. Upstairs you will find a large LANDING and BONUS room area, a GUEST BEDROOM, a 4th FULL BATH and TONS of storage closets throughout. WALKOUT Attic with oversized expansion and storage areas. Updated paint throughout, new SPRINKLER control panel, GUTTER guards and screens for all windows along with FRUIT TREES dotting the backyard have all been added by sellers. Situated in the valley beneath Signal Mtn, the spring and fall views from the private backyard are breathtaking. Mini orchard planted with peach and cherry trees, blackberries, raspberries, strawberries and blueberries and more to enjoy. Amazing LOCAL restaurants, museums, Lookouts Baseball stadium, fitness centers, hiking/biking trails, beautiful Coolidge park and others all filled with history and entertainment are within approx. 5 miles of this home. Chattanooga's own pedestrian bridge, the WALNUT STREET Bridge, the Tennessee River and ALL that Downtown Chattanooga and the North Shore has to offer add to the value of this incredible location. Call for your private appointment to view this incredible property. Buyer to verify any and all information they deem important. Contingent, continue to show for backups.
Location
State TN
County Hamilton
Area 0.24
Rooms
Basement Crawl Space
Interior
Interior Features Breakfast Nook, Cathedral Ceiling(s), Connected Shared Bathroom, Eat-in Kitchen, Granite Counters, High Ceilings, Pantry, Primary Downstairs, Separate Dining Room, Separate Shower, Soaking Tub, Split Bedrooms, Tub/shower Combo, Walk-In Closet(s)
Heating Central, Natural Gas
Cooling Central Air, Electric, Multi Units
Flooring Carpet, Hardwood, Tile
Fireplaces Number 1
Fireplaces Type Gas Log, Great Room
Fireplace Yes
Window Features Insulated Windows
Appliance Microwave, Gas Water Heater, Gas Range, Free-Standing Electric Range, Disposal, Dishwasher
Heat Source Central, Natural Gas
Laundry Electric Dryer Hookup, Gas Dryer Hookup, Laundry Room, Washer Hookup
Exterior
Parking Features Garage Door Opener, Garage Faces Front, Kitchen Level, Off Street
Garage Spaces 2.0
Garage Description Attached, Garage Door Opener, Garage Faces Front, Kitchen Level, Off Street
Community Features Sidewalks
Utilities Available Cable Available, Electricity Available, Phone Available, Sewer Connected, Underground Utilities
View Mountain(s), Other
Roof Type Shingle
Porch Covered, Deck, Patio, Porch, Porch - Covered, Porch - Screened
Total Parking Spaces 2
Garage Yes
Building
Lot Description Level, Split Possible, Sprinklers In Front, Sprinklers In Rear
Faces Mountain Creek Road to Runyan Drive - Left into Horse Creek Farms - Left on Horse Creek Drive - Left on Hidden Creek Drive - Right on Lynnstone Drive.
Story Two
Foundation Brick/Mortar, Stone
Water Public
Structure Type Brick,Fiber Cement,Stone
Schools
Elementary Schools Red Bank Elementary
Middle Schools Red Bank Middle
High Schools Red Bank High School
Others
Senior Community No
Tax ID 117c C 048
Security Features Smoke Detector(s)
Acceptable Financing Cash, Conventional, FHA, VA Loan, Owner May Carry
Listing Terms Cash, Conventional, FHA, VA Loan, Owner May Carry
Read Less




