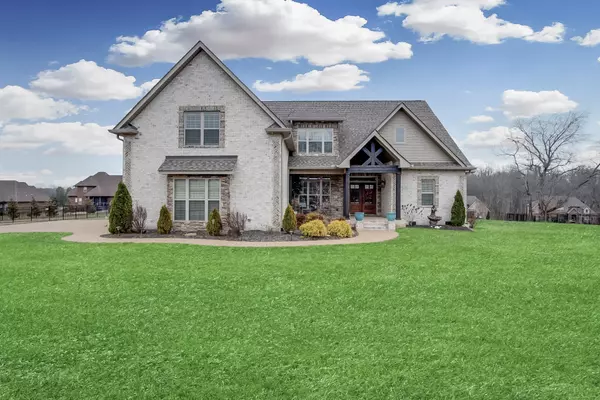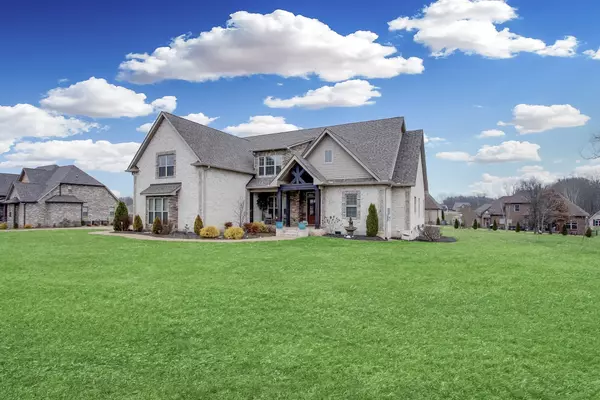For more information regarding the value of a property, please contact us for a free consultation.
404 Firethorn Trl Lebanon, TN 37087
Want to know what your home might be worth? Contact us for a FREE valuation!

Our team is ready to help you sell your home for the highest possible price ASAP
Key Details
Sold Price $820,000
Property Type Single Family Home
Sub Type Single Family Residence
Listing Status Sold
Purchase Type For Sale
Square Footage 3,617 sqft
Price per Sqft $226
Subdivision Blackberry Trace
MLS Listing ID 2475423
Sold Date 03/15/23
Bedrooms 4
Full Baths 4
Half Baths 1
HOA Fees $25/mo
HOA Y/N Yes
Year Built 2020
Annual Tax Amount $2,823
Lot Size 0.900 Acres
Acres 0.9
Lot Dimensions 200.45 X 200.96 IRR
Property Description
**.92 acre Premium lot.***Main Floor has Master BR w/ Large Walk-in Shower + 2nd Large Guest BR. Hardwood main level, Coffered Ceilings. Plantation Shutters & Norman Premium Window Blinds. Gas Fireplace w/ Large Built-ins & Stacked Stone. 6 Ceiling Fans. Huge Eat-IN Dining w/Wainscoting, Kitchen has Custom Off-White Cabinets, Granite, Island, 2 Pantries w/ Built-ins. Gas Cook-top can be changed to Electric. Crown Mold throughout, Oversized Door Trim, 7" Baseboard. 31x21 Great Room, Foyer Custom Wainscoting. All BR's w/ granite in baths +Tile all baths & utility, Covered Screened Deck. 3 Car Garage w/ Walk-out Door & Ground Epoxy Floors, Utility Sink. Water Filter / Softener System w/ Hot Water Circulator, Crawl Space is Encapsulated & Temp. Controled. Large Floored Walk-in Attic.
Location
State TN
County Wilson County
Rooms
Main Level Bedrooms 2
Interior
Interior Features Ceiling Fan(s), Extra Closets, Walk-In Closet(s), Water Filter, Wet Bar
Heating Central, Dual, Electric, Heat Pump
Cooling Central Air, Electric
Flooring Carpet, Finished Wood, Tile
Fireplaces Number 1
Fireplace Y
Appliance Dishwasher, Disposal, Microwave
Exterior
Exterior Feature Garage Door Opener
Garage Spaces 3.0
View Y/N false
Roof Type Shingle
Private Pool false
Building
Lot Description Level
Story 2
Sewer STEP System
Water Public
Structure Type Brick, Stone
New Construction false
Schools
Elementary Schools Carroll Oakland Elementary
Middle Schools Walter J. Baird Middle School
High Schools Lebanon High School
Others
Senior Community false
Read Less

© 2025 Listings courtesy of RealTrac as distributed by MLS GRID. All Rights Reserved.




