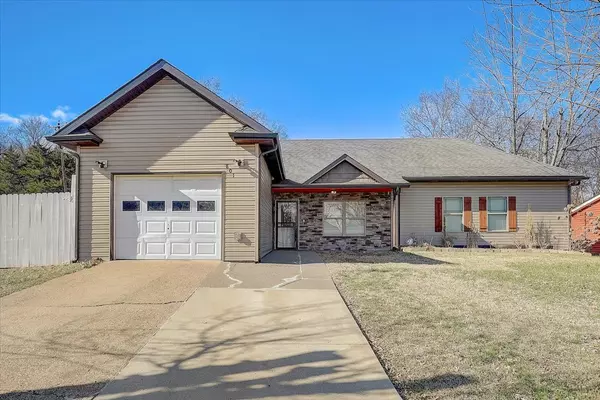For more information regarding the value of a property, please contact us for a free consultation.
801 Fawn Ln Madison, TN 37115
Want to know what your home might be worth? Contact us for a FREE valuation!

Our team is ready to help you sell your home for the highest possible price ASAP
Key Details
Sold Price $360,000
Property Type Single Family Home
Sub Type Single Family Residence
Listing Status Sold
Purchase Type For Sale
Square Footage 1,210 sqft
Price per Sqft $297
Subdivision Arrowhead Estates
MLS Listing ID 2485673
Sold Date 03/14/23
Bedrooms 3
Full Baths 2
HOA Y/N No
Year Built 1978
Annual Tax Amount $1,482
Lot Size 10,018 Sqft
Acres 0.23
Lot Dimensions 50 X 140
Property Description
This beautifully renovated & freshly painted 3 bed 2 bath. The stunning & spacious kitchen features newer cabinets, granite counters, island, large eat in kitchen, & stainless steel appliances. The primary suite has an amazing bathroom w/ 70in x 7ft tiled shower, double vanity sinks, & granite counters! Spacious spare bedrooms w/ new flooring and baseboards. The spare bathroom also features granite counter tops. Don't forget about the fenced backyard ! Tons of privacy, a partially covered 20x20 patio, extendable patio awning, 12x12 Shed and 14 x 24 garage. 4 car EXTRA parking on side entry. 2020, Windows, Siding, Gutters, Metal trim, Stone, and Flooring throughout. 2021:NEW doors and insulation.
Location
State TN
County Davidson County
Rooms
Main Level Bedrooms 3
Interior
Interior Features Air Filter, Ceiling Fan(s), Extra Closets, Storage, Utility Connection
Heating Central, Electric
Cooling Central Air, Electric
Flooring Laminate, Tile
Fireplace N
Appliance Microwave
Exterior
Exterior Feature Garage Door Opener, Smart Camera(s)/Recording, Smart Lock(s), Storage
Garage Spaces 1.0
View Y/N false
Private Pool false
Building
Story 1
Sewer Private Sewer
Water Public
Structure Type Stone, Vinyl Siding
New Construction false
Schools
Elementary Schools Neelys Bend Elementary
Middle Schools Neelys Bend Middle School
High Schools Hunters Lane Comp High School
Others
Senior Community false
Read Less

© 2025 Listings courtesy of RealTrac as distributed by MLS GRID. All Rights Reserved.




