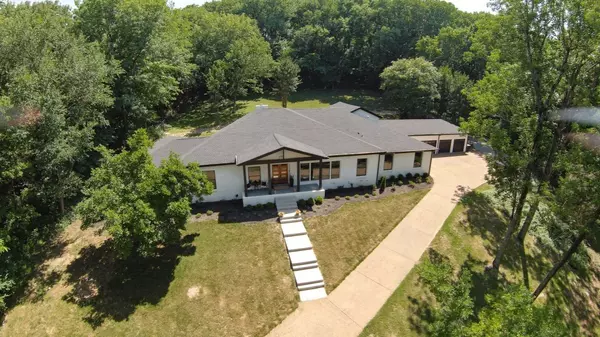For more information regarding the value of a property, please contact us for a free consultation.
809 Forest Hills Dr Nashville, TN 37220
Want to know what your home might be worth? Contact us for a FREE valuation!

Our team is ready to help you sell your home for the highest possible price ASAP
Key Details
Sold Price $1,850,000
Property Type Single Family Home
Sub Type Single Family Residence
Listing Status Sold
Purchase Type For Sale
Square Footage 4,615 sqft
Price per Sqft $400
Subdivision Oak Hill Estates
MLS Listing ID 2472411
Sold Date 03/16/23
Bedrooms 6
Full Baths 4
HOA Y/N No
Year Built 1971
Annual Tax Amount $8,141
Lot Size 2.060 Acres
Acres 2.06
Lot Dimensions 140 X 512
Property Description
Exquisite remodel in Oak Hill (East of Radnor Lake) is just minutes from I65 and Brentwood. Easy commute to downtown (15 min) & Green Hills. Practical floor plan with a contemporary vibe, this home will surely impress! This home boasts 2 primary bedroom suites (situated on different sides of home) and au pair suite with separate/private entrance. There are three living areas (all interchangeable) centered around the kitchen with easy flow to the outside living area. Plenty of rooms for office or gym. The backyard has easy access for future landscape/pool. A true 4 car garage (one private bay) with easy drive way turn around. Enjoy a 2 acre lot with seclusion and privacy, with all the convenience's of the city!
Location
State TN
County Davidson County
Rooms
Main Level Bedrooms 5
Interior
Interior Features Ceiling Fan(s), Extra Closets, Smart Light(s), Smart Thermostat, Utility Connection
Heating Central, Natural Gas
Cooling Central Air, Electric
Flooring Finished Wood, Tile
Fireplaces Number 1
Fireplace Y
Appliance Dishwasher, Disposal, Microwave
Exterior
Exterior Feature Garage Door Opener, Smart Lock(s)
Garage Spaces 4.0
View Y/N false
Roof Type Shingle
Private Pool false
Building
Lot Description Rolling Slope
Story 1.5
Sewer Public Sewer
Water Public
Structure Type Brick
New Construction false
Schools
Elementary Schools Percy Priest Elementary
Middle Schools John T. Moore Middle School
High Schools Hillsboro Comp High School
Others
Senior Community false
Read Less

© 2025 Listings courtesy of RealTrac as distributed by MLS GRID. All Rights Reserved.




