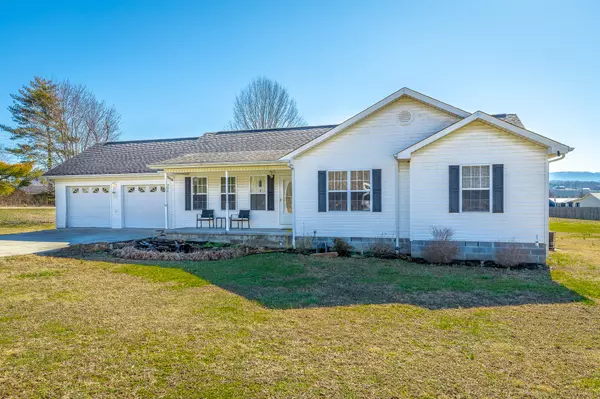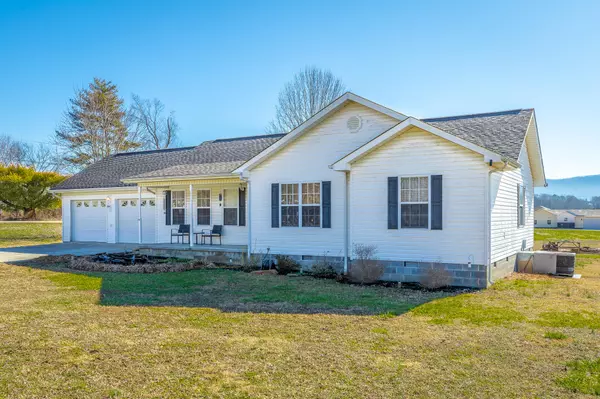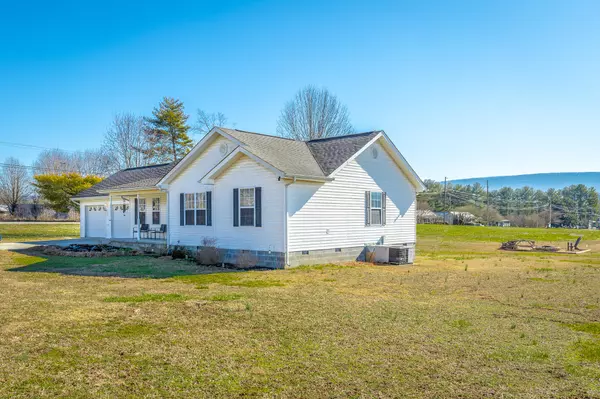For more information regarding the value of a property, please contact us for a free consultation.
4620 Valley RD Dunlap, TN 37327
Want to know what your home might be worth? Contact us for a FREE valuation!

Our team is ready to help you sell your home for the highest possible price ASAP
Key Details
Sold Price $260,000
Property Type Single Family Home
Sub Type Single Family Residence
Listing Status Sold
Purchase Type For Sale
Square Footage 1,301 sqft
Price per Sqft $199
Subdivision Johnny S Burch
MLS Listing ID 1368935
Sold Date 03/16/23
Bedrooms 3
Full Baths 2
Originating Board Greater Chattanooga REALTORS®
Year Built 2005
Lot Size 1.050 Acres
Acres 1.05
Lot Dimensions 209X208X232X121X86
Property Description
We love a good ranch home! Easy exterior maintenance, no interior stairs to navigate, and they are perfect for either entertaining or simple living. Our rancher is nestled in the peaceful Sequatchie Valley with beautiful mountain vistas. It has 1,301 square feet with an attached 2 car garage and 3 bedrooms and 2 full baths. This home will not disappoint with it's updated kitchen and baths and freshly painted interior. Desirable wood flooring runs throughout the living, kitchen, and bath areas, with new carpeting in the bedrooms. Come take a peek then try out the front porch and imagine country life here on 1.05 acres. At night, enjoy the peacefulness of nature while sitting next to your fire pit, looking up at the night sky and counting the stars. If you need a quick trip to the store for home goods or groceries, the nearest retailer is just a short five minute drive. One last significant bonus, this home is zoned for county taxes only!
Location
State TN
County Sequatchie
Area 1.05
Rooms
Basement Crawl Space
Interior
Interior Features Eat-in Kitchen, Primary Downstairs, Tub/shower Combo, Walk-In Closet(s)
Heating Central, Electric
Cooling Central Air, Electric
Flooring Carpet, Hardwood
Fireplace No
Window Features Vinyl Frames
Appliance Washer, Refrigerator, Microwave, Free-Standing Electric Range, Electric Water Heater, Dryer, Dishwasher
Heat Source Central, Electric
Laundry Electric Dryer Hookup, Gas Dryer Hookup, Laundry Closet, Washer Hookup
Exterior
Parking Features Garage Door Opener, Garage Faces Front
Garage Spaces 2.0
Garage Description Attached, Garage Door Opener, Garage Faces Front
Utilities Available Cable Available, Electricity Available, Phone Available, Sewer Connected, Underground Utilities
View Mountain(s), Other
Roof Type Shingle
Porch Deck, Patio, Porch, Porch - Covered
Total Parking Spaces 2
Garage Yes
Building
Lot Description Level
Faces Take the exit toward Signal Mtn onto US-127 N (Signal Mountain Rd) Turn sharp left onto Highway 28 (TN-28) Turn right onto John Burch Rd W. Turn left onto W Valley Rd.
Story One
Foundation Block
Structure Type Other
Schools
Elementary Schools Griffith Elementary School
Middle Schools Sequatchie Middle
High Schools Sequatchie High
Others
Senior Community No
Tax ID 054o A 010.00
Security Features Smoke Detector(s)
Acceptable Financing Cash, Conventional, FHA, USDA Loan, VA Loan, Owner May Carry
Listing Terms Cash, Conventional, FHA, USDA Loan, VA Loan, Owner May Carry
Read Less




