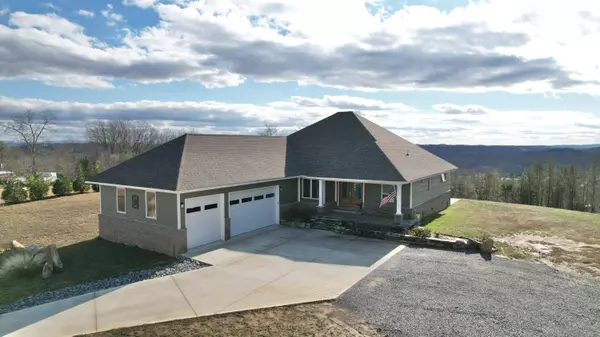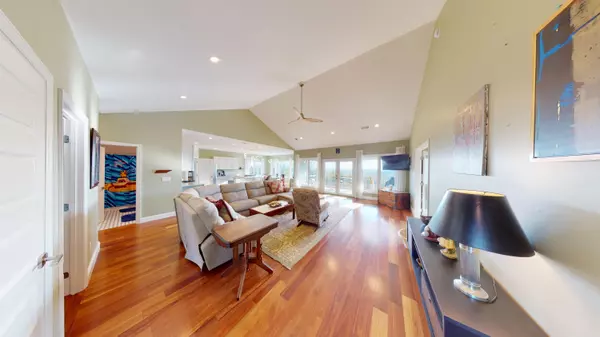For more information regarding the value of a property, please contact us for a free consultation.
385 Escape DR Evensville, TN 37332
Want to know what your home might be worth? Contact us for a FREE valuation!

Our team is ready to help you sell your home for the highest possible price ASAP
Key Details
Sold Price $479,900
Property Type Single Family Home
Sub Type Single Family Residence
Listing Status Sold
Purchase Type For Sale
Square Footage 2,157 sqft
Price per Sqft $222
Subdivision The Escape
MLS Listing ID 1366585
Sold Date 03/24/23
Style Contemporary
Bedrooms 3
Full Baths 2
HOA Fees $100/mo
Originating Board Greater Chattanooga REALTORS®
Year Built 2019
Lot Size 12.870 Acres
Acres 12.87
Lot Dimensions irregular
Property Description
Prepare to be WOW'd! Situated on 12.87 acres in GATED COMMUMITY! Stunning views from the minute you walk into the foyer! This custom build was meant to be the forever home. Towering ceilings, breathtaking Brazilian teak flooring, open floor plan, spacious walk in pantry with built in office space, craft made cabinets, granite counter tops, smart home features include wifi/side track garage door and sensi thermostat. Also in
Location
State TN
County Rhea
Area 12.87
Rooms
Basement Crawl Space
Interior
Interior Features Cathedral Ceiling(s), En Suite, High Ceilings, Open Floorplan, Pantry, Primary Downstairs, Tub/shower Combo, Walk-In Closet(s)
Heating Electric, Natural Gas
Cooling Central Air
Flooring Hardwood
Fireplace No
Window Features Aluminum Frames,Clad,Insulated Windows,Wood Frames
Appliance Washer, Tankless Water Heater, Refrigerator, Free-Standing Gas Range, Dryer, Disposal, Dishwasher
Heat Source Electric, Natural Gas
Laundry Laundry Room
Exterior
Parking Features Garage Door Opener, Kitchen Level
Garage Spaces 3.0
Garage Description Attached, Garage Door Opener, Kitchen Level
Utilities Available Cable Available, Electricity Available, Phone Available, Underground Utilities
View Mountain(s), Other
Roof Type Asphalt,Shingle
Porch Porch, Porch - Covered
Total Parking Spaces 3
Garage Yes
Building
Lot Description Gentle Sloping, Rural, Split Possible
Faces Highway 27 North to Eagle Lane. Turn left on Eagle Lane and then right on Escape Drive.
Story One
Foundation Block
Sewer Septic Tank
Water Public
Architectural Style Contemporary
Structure Type Fiber Cement
Schools
Elementary Schools Frazier Elementary School
Middle Schools Rhea County Middle
High Schools Rhea County High School
Others
Senior Community No
Tax ID 061 136.00/061 137.00
Security Features Gated Community,Smoke Detector(s)
Acceptable Financing Cash, Conventional, FHA, VA Loan, Owner May Carry
Listing Terms Cash, Conventional, FHA, VA Loan, Owner May Carry
Read Less




