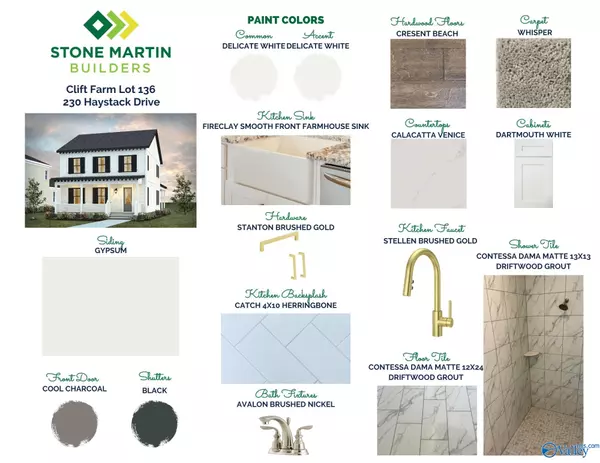For more information regarding the value of a property, please contact us for a free consultation.
230 Haystack Drive Madison, AL 35757
Want to know what your home might be worth? Contact us for a FREE valuation!

Our team is ready to help you sell your home for the highest possible price ASAP
Key Details
Sold Price $579,999
Property Type Single Family Home
Sub Type Single Family Residence
Listing Status Sold
Purchase Type For Sale
Square Footage 2,654 sqft
Price per Sqft $218
Subdivision Clift Farm
MLS Listing ID 1820368
Sold Date 03/27/23
Style Bungalow/Craftsman, Open Floor Plan
Bedrooms 4
Full Baths 3
Half Baths 1
HOA Fees $54/ann
HOA Y/N Yes
Originating Board Valley MLS
Lot Dimensions 70 x 140
Property Description
The Charlotte H plan is a 4 bedroom, 3.5 bath home with open-concept layout provides a seamless flow between the elegant great room stylish kitchen, aesthetic foyer and sunroom. The master suite provides a secluded retreat featuring a double vanity, walk-in closet, soaking tub, and walk-in shower. The plan features 3 addtl bedrooms and 2 full baths on the second floor. The bonus room accommodates large furniture for an additional sitting area or game room, while the distinguished details highlighted in this plan create a sophisticated yet cozy feel. Energy Efficiency is key - spray foam insulation, tankless water heater, Carrier Infinity HVAC and Smart Home features.
Location
State AL
County Madison
Direction From Huntsville; I565 West; Exit Wall Triana Hwy; Continue North; Left On Hwy 72; Right On Balch Rd; Right On Uncle Frank Blvd; Right Onto Hay Rake Dr; Left Onto Arcadian Way
Rooms
Master Bedroom First
Bedroom 2 Second
Bedroom 3 Second
Bedroom 4 Second
Interior
Interior Features Low Flow Plumbing Fixtures
Heating Central 1
Cooling Central 1
Fireplaces Number 1
Fireplaces Type One
Fireplace Yes
Appliance Cooktop, Dishwasher, Disposal, Double Oven, Gas Cooktop, Gas Water Heater, Microwave, Oven, Security System, Tankless Water Heater
Exterior
Exterior Feature Curb/Gutters, Sidewalk
Garage Spaces 2.0
Fence Other
Utilities Available Underground Utilities
Amenities Available Clubhouse, Common Grounds, Pool
Street Surface Concrete
Porch Covered Patio, Front Porch
Building
Lot Description Sprinkler Sys
Foundation Slab
Sewer Public Sewer
Water Public
New Construction Yes
Schools
Elementary Schools Endeavor Elementary
Middle Schools Monrovia
High Schools Sparkman
Others
HOA Name Bell-Woods Management
HOA Fee Include See Remarks
Tax ID 0000000000565526
Read Less

Copyright
Based on information from North Alabama MLS.
Bought with Matt Curtis Real Estate, Inc.



