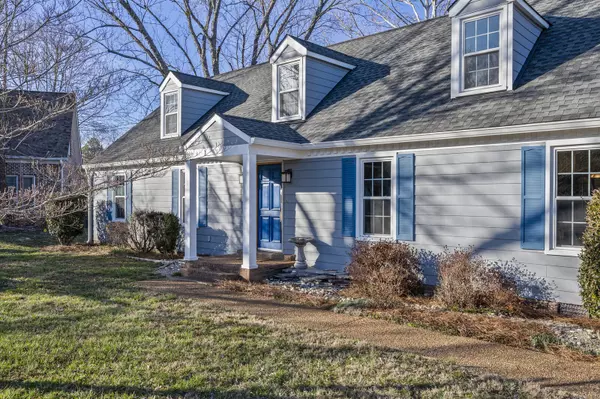For more information regarding the value of a property, please contact us for a free consultation.
803 Shady Glen Ct Franklin, TN 37069
Want to know what your home might be worth? Contact us for a FREE valuation!

Our team is ready to help you sell your home for the highest possible price ASAP
Key Details
Sold Price $899,900
Property Type Single Family Home
Sub Type Single Family Residence
Listing Status Sold
Purchase Type For Sale
Square Footage 2,701 sqft
Price per Sqft $333
Subdivision Cottonwood Est
MLS Listing ID 2485059
Sold Date 03/30/23
Bedrooms 4
Full Baths 3
HOA Fees $84/mo
HOA Y/N Yes
Year Built 1979
Annual Tax Amount $2,191
Lot Size 0.300 Acres
Acres 0.3
Lot Dimensions 48 X 126
Property Description
Charming Cottonwood Cape Cod w/ an amazing backyard & spa-like owners suite ~ Over $150k in recent renovations/ upgrades (see attached pdf) ~ Gorgeous primary spa bath w/ soaking tub, open rain-shower, lighted mirrors, heated floor, & dehumidifier behind pocket doors ~ Large walk-in closet w/ custom built-ins & sliding barn door off primary suite ~ All bathrooms professionally renovated ~ Hardwood floors throughout the main level ~ Wainscoting in formal dining room/ office ~ Renovated stone fireplace ~ SS appliances ~ Breakfast room off kitchen ~ Large bonus room w/ 4th bedroom & full bath on 2nd level ~ River rock landscaping ~ Expansive tiered deck looks out on wide open common grounds ~ Community clubhouse with pool, tennis, and trails by the Harpeth ~ Engaged neighborhood community.
Location
State TN
County Williamson County
Rooms
Main Level Bedrooms 3
Interior
Interior Features Ceiling Fan(s), Dehumidifier, Extra Closets, Redecorated, Storage, Walk-In Closet(s)
Heating Central, Natural Gas
Cooling Central Air, Electric
Flooring Carpet, Finished Wood, Tile
Fireplaces Number 1
Fireplace Y
Appliance Dishwasher, Disposal
Exterior
Exterior Feature Garage Door Opener
Garage Spaces 2.0
View Y/N false
Roof Type Shingle
Private Pool false
Building
Lot Description Level
Story 2
Sewer Public Sewer
Water Public
Structure Type Hardboard Siding
New Construction false
Schools
Elementary Schools Walnut Grove Elementary
Middle Schools Grassland Middle School
High Schools Franklin High School
Others
HOA Fee Include Maintenance Grounds, Recreation Facilities
Senior Community false
Read Less

© 2025 Listings courtesy of RealTrac as distributed by MLS GRID. All Rights Reserved.




