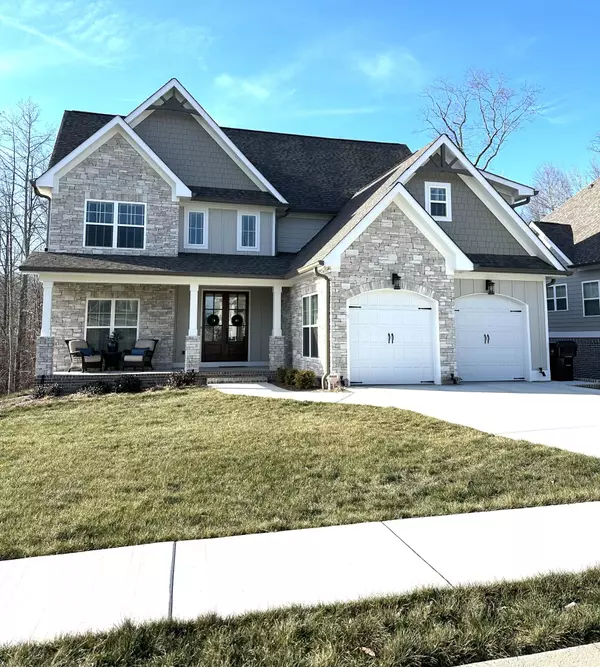For more information regarding the value of a property, please contact us for a free consultation.
9428 Peppy Branch TRL Apison, TN 37302
Want to know what your home might be worth? Contact us for a FREE valuation!

Our team is ready to help you sell your home for the highest possible price ASAP
Key Details
Sold Price $713,000
Property Type Single Family Home
Sub Type Single Family Residence
Listing Status Sold
Purchase Type For Sale
Square Footage 3,112 sqft
Price per Sqft $229
Subdivision The Ridges Of Crystal Brook
MLS Listing ID 1366530
Sold Date 03/27/23
Style Contemporary
Bedrooms 4
Full Baths 3
Half Baths 1
HOA Fees $58/ann
Originating Board Greater Chattanooga REALTORS®
Lot Size 0.260 Acres
Acres 0.26
Lot Dimensions 80.60X150.76
Property Description
WELCOME HOME to this lovely custom home. Enter the beautiful double front doors and be greeted by a spacious entrance showcasing custom millwork and ceilings with custom lighting. The great room features specialty ceilings, beautiful lighting, custom millwork, a gas-burning fireplace, and built-in bookshelves. The gorgeous open concept kitchen is an entertainer's dream offering upgraded appliances to include Kitchen Aid 5-burner Gas Cooktop, custom vent hood, Kitchen Aid Wall Oven/Microwave, Jenn-Air Dishwasher. There's plenty of counter space on these gorgeous quartz countertops, undermount lighting, and huge farmhouse sink, and the oversized island which also provides plenty of storage. Off the kitchen is the dining room, featuring a wood beam ceiling, custom lighting and custom millwork. Off the foyer is the powder room designer wallpaper. The main level features gleaming hardwood floors and stairs. There are custom blinds throughout part of the home.
The main-level Owner's Suite is a retreat, which overlooks the serene wooded setting. It includes custom millwork, triple-tray ceiling, deck access, a huge walk-in closet and a spa-like ensuite. Inside the ensuite there is a free-standing tub for soaking and separate tile shower, along with double vanities and granite counters. Upstairs are three large bedrooms (one could be used as a bonus room), two which have walk-in closets, two full baths, an office, an abundance of hallway closets and a well-lit loft area
Outside offers two spacious decks! The upstairs deck is screened and has plenty of room for furniture and entertainment. The downstairs deck offers another place to relax and enjoy the peaceful surroundings and wooded view. There's and all-aluminum fence with Magna-Lock security latch already installed as well. Want more space? This home has it! The walk-out basement has been plumbed and framed for a game room, family room, kitchenette, workshop, another bedroom and bath. This is a daylight basement with windows and a door to the back deck, so you can finish this space and have a fantastic in-law suite or room for extended family. The owners have installed a de-humidifier The community pool is just down from this home. You have the convenience of a pool without the stress of maintenance, which is included with your HOA Fees. You will love the quality home and appreciate all of the high-end upgrades the sellers have included. Their loss is your gain, so don't wait to view this treasure!
Location
State TN
County Hamilton
Area 0.26
Rooms
Basement Full, Unfinished
Interior
Interior Features Cathedral Ceiling(s), En Suite, Granite Counters, High Ceilings, Pantry, Plumbed, Primary Downstairs, Separate Dining Room, Separate Shower, Stubbed, Walk-In Closet(s)
Heating Central, Natural Gas
Cooling Central Air, Electric, Multi Units
Flooring Carpet, Hardwood, Tile
Fireplaces Number 1
Fireplaces Type Gas Log, Great Room
Fireplace Yes
Window Features Insulated Windows,Vinyl Frames
Appliance Wall Oven, Microwave, Gas Range, Electric Water Heater, Dishwasher
Heat Source Central, Natural Gas
Laundry Laundry Room
Exterior
Exterior Feature Lighting
Parking Features Garage Door Opener, Kitchen Level
Garage Spaces 2.0
Garage Description Attached, Garage Door Opener, Kitchen Level
Pool Community
Utilities Available Cable Available, Electricity Available, Phone Available, Sewer Connected, Underground Utilities
View Other
Roof Type Asphalt,Shingle
Porch Covered, Deck, Patio, Porch, Porch - Covered, Porch - Screened
Total Parking Spaces 2
Garage Yes
Building
Lot Description Gentle Sloping, Split Possible, Wooded
Faces Take East Brainerd Road to Crystal Brook Subdivision. Turn on Stepping Rock. Turn right on Crystal Brook Drive. Turn left on Windbridge. Turn right on Peppy Branch Trail. Home is on the left. Sign in yard.
Story Two
Foundation Concrete Perimeter
Water Public
Architectural Style Contemporary
Structure Type Brick,Stone
Schools
Elementary Schools Apison Elementary
Middle Schools East Hamilton
High Schools East Hamilton
Others
Senior Community No
Tax ID 161p C 035
Security Features Smoke Detector(s)
Acceptable Financing Cash, Conventional, Owner May Carry
Listing Terms Cash, Conventional, Owner May Carry
Read Less




