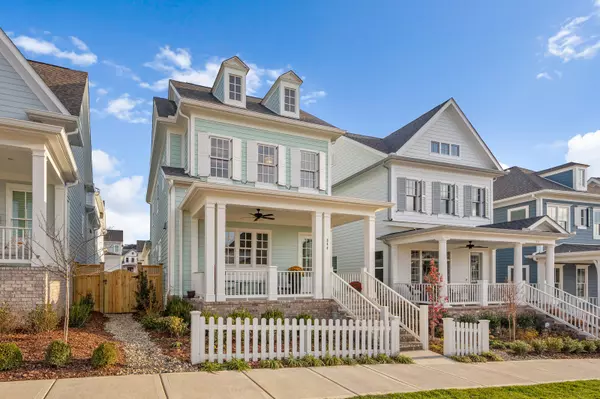For more information regarding the value of a property, please contact us for a free consultation.
844 Horizon Dr Franklin, TN 37064
Want to know what your home might be worth? Contact us for a FREE valuation!

Our team is ready to help you sell your home for the highest possible price ASAP
Key Details
Sold Price $993,000
Property Type Single Family Home
Sub Type Single Family Residence
Listing Status Sold
Purchase Type For Sale
Square Footage 2,542 sqft
Price per Sqft $390
Subdivision Westhaven Sec59
MLS Listing ID 2463012
Sold Date 03/31/23
Bedrooms 4
Full Baths 3
Half Baths 1
HOA Fees $134/mo
HOA Y/N Yes
Year Built 2022
Annual Tax Amount $1
Lot Dimensions 32 X 135
Property Description
Located in the highly desirable Westhaven community, this "Delta XL" charmer features its Primary bedroom on the main level, bonus room and 3 bedrooms up! It is in the neighborhood's newest section near Sunset Park. Beautiful open island kitchen to living room, GE Cafe appliances, solid core interior doors, beautiful sand and finish hardwood flooring throughout (minus the bonus room) and private fenced in yard. This home is only a few months old and EVERYTHING has already been done for you! Come home to your white picket fence and perfect porch in this beautiful front porch community!
Location
State TN
County Williamson County
Rooms
Main Level Bedrooms 1
Interior
Interior Features Ceiling Fan(s), High Speed Internet, Walk-In Closet(s)
Heating Furnace
Cooling Central Air
Flooring Finished Wood, Tile
Fireplaces Number 1
Fireplace Y
Appliance Dishwasher, Disposal, Dryer, ENERGY STAR Qualified Appliances, Microwave, Washer
Exterior
Exterior Feature Smart Irrigation, Irrigation System
Garage Spaces 2.0
View Y/N false
Private Pool false
Building
Lot Description Level
Story 2
Sewer Public Sewer
Water Public
Structure Type Fiber Cement
New Construction false
Schools
Elementary Schools Pearre Creek Elementary School
Middle Schools Hillsboro Elementary/ Middle School
High Schools Independence High School
Others
HOA Fee Include Maintenance Grounds, Recreation Facilities
Senior Community false
Read Less

© 2025 Listings courtesy of RealTrac as distributed by MLS GRID. All Rights Reserved.




