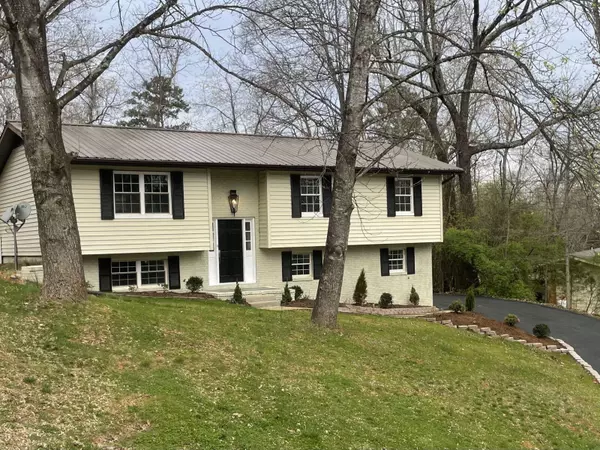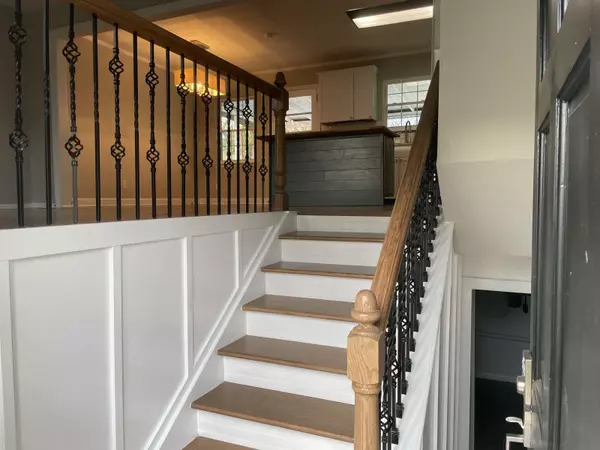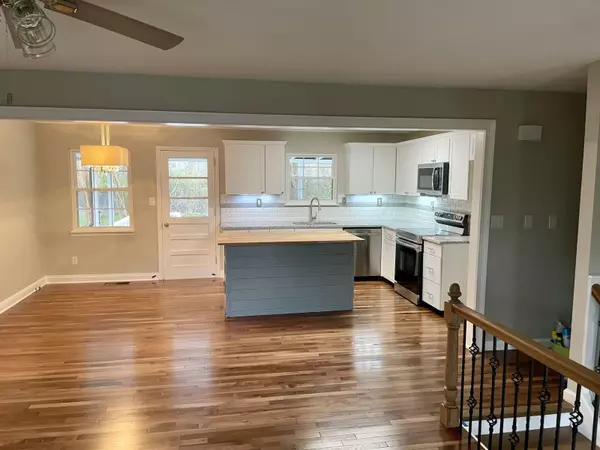For more information regarding the value of a property, please contact us for a free consultation.
6403 Fairest DR Harrison, TN 37341
Want to know what your home might be worth? Contact us for a FREE valuation!

Our team is ready to help you sell your home for the highest possible price ASAP
Key Details
Sold Price $315,000
Property Type Single Family Home
Sub Type Single Family Residence
Listing Status Sold
Purchase Type For Sale
Square Footage 2,100 sqft
Price per Sqft $150
Subdivision Highland Manor
MLS Listing ID 1370237
Sold Date 04/03/23
Style Split Foyer
Bedrooms 3
Full Baths 2
Originating Board Greater Chattanooga REALTORS®
Year Built 1974
Lot Size 0.350 Acres
Acres 0.35
Lot Dimensions 100X153.6
Property Description
Welcome home! This home has been fully renovated with new solid hardwood, tile, carpet, paint, cabinets, fixtures, details and more! The white, open kitchen has granite countertops and new stainless appliances. The neutral gray color scheme throughout is bright and clean! Downstairs is a flex space which can be used as an office, playroom, 4th bedroom or craft room. Other features include newer vinyl windows, 3 year-old HVAC and a metal roof. The backyard is fenced and affords you plenty of privacy. This home is zoned for Wallace Smith & Hunter schools, and is a short, easy drive to Volkswagen and the lake!
Location
State TN
County Hamilton
Area 0.35
Rooms
Basement Partial
Interior
Interior Features Eat-in Kitchen, En Suite, Granite Counters, Open Floorplan, Plumbed, Tub/shower Combo
Heating Central, Electric
Cooling Central Air, Electric
Flooring Carpet, Hardwood, Tile
Fireplace No
Window Features Vinyl Frames
Appliance Microwave, Free-Standing Electric Range, Electric Water Heater, Disposal, Dishwasher
Heat Source Central, Electric
Laundry Laundry Room
Exterior
Parking Features Basement, Garage Door Opener, Garage Faces Side
Garage Spaces 2.0
Garage Description Basement, Garage Door Opener, Garage Faces Side
Community Features None
Utilities Available Cable Available, Electricity Available, Phone Available
Roof Type Metal
Porch Covered, Deck, Patio
Total Parking Spaces 2
Garage Yes
Building
Lot Description Gentle Sloping
Faces Hwy 58 to Harrison-Ooltewah Rd. Go 1/2 mile & turn left onto Fairest. At the stop sign, turn left to stay on fairest. House is on the left.
Story Two
Foundation Block
Sewer Septic Tank
Water Public
Architectural Style Split Foyer
Structure Type Brick
Schools
Elementary Schools Wallace A. Smith Elementary
Middle Schools Hunter Middle
High Schools Central High School
Others
Senior Community No
Tax ID 112e A 019
Security Features Smoke Detector(s)
Acceptable Financing Cash, Conventional
Listing Terms Cash, Conventional
Special Listing Condition Investor
Read Less




