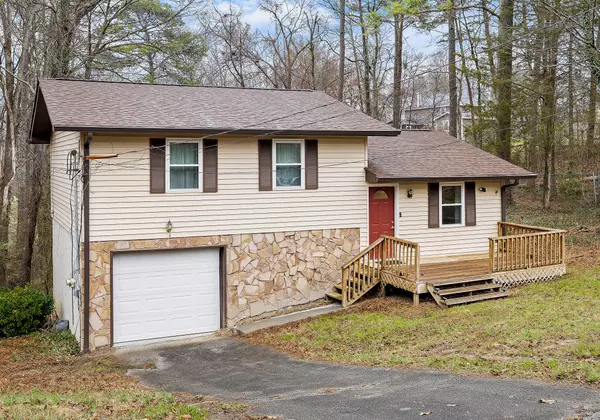For more information regarding the value of a property, please contact us for a free consultation.
7021 Glacier LN Harrison, TN 37341
Want to know what your home might be worth? Contact us for a FREE valuation!

Our team is ready to help you sell your home for the highest possible price ASAP
Key Details
Sold Price $225,000
Property Type Single Family Home
Sub Type Single Family Residence
Listing Status Sold
Purchase Type For Sale
Square Footage 1,228 sqft
Price per Sqft $183
Subdivision Highland Manor
MLS Listing ID 1369145
Sold Date 03/31/23
Bedrooms 2
Full Baths 1
Half Baths 1
Originating Board Greater Chattanooga REALTORS®
Year Built 1984
Lot Size 0.330 Acres
Acres 0.33
Lot Dimensions 46x214
Property Description
This 2 bedroom 1 1/2 bath home is just minutes from both Harrison and Ooltewah. It has a 1 car garage with lots of extra space for a workshop, gym, or storage.The living room is open to the kitchen and all the stainless appliances stay with the home - including the refrigerator! There are two extra-large bedrooms with walk in closets. One bedroom has a 1/2 bath attached. The roof is newer (2021). The gutters, windows, soffits and facia have all been updated. The water softener, washer and dryer all convey with the property. This home is spotless and move in ready. Make it yours today!
Location
State TN
County Hamilton
Area 0.33
Rooms
Basement Partial, Unfinished
Interior
Interior Features Open Floorplan, Tub/shower Combo, Walk-In Closet(s)
Heating Central, Electric
Cooling Central Air, Electric
Flooring Carpet, Tile
Fireplace No
Window Features Insulated Windows,Vinyl Frames
Appliance Washer, Refrigerator, Microwave, Electric Water Heater, Electric Range, Dryer, Dishwasher
Heat Source Central, Electric
Laundry Electric Dryer Hookup, Gas Dryer Hookup, Washer Hookup
Exterior
Parking Features Basement
Garage Spaces 1.0
Garage Description Basement
Utilities Available Cable Available, Electricity Available
Roof Type Shingle
Porch Deck, Patio, Porch
Total Parking Spaces 1
Garage Yes
Building
Lot Description Cul-De-Sac, Gentle Sloping
Faces Hwy 58 North. Right on Harrison-Ooltewah Rd. Turn left on Fairest Dr. (Highland Manor Subdivision) Right onto Glacier Lane. House in cul-de-sac.
Story One and One Half
Foundation Block
Sewer Septic Tank
Structure Type Stone,Vinyl Siding
Schools
Elementary Schools Wallace A. Smith Elementary
Middle Schools Hunter Middle
High Schools Central High School
Others
Senior Community No
Tax ID 112l D 011
Security Features Smoke Detector(s)
Acceptable Financing Cash, Conventional, FHA, VA Loan, Owner May Carry
Listing Terms Cash, Conventional, FHA, VA Loan, Owner May Carry
Read Less




