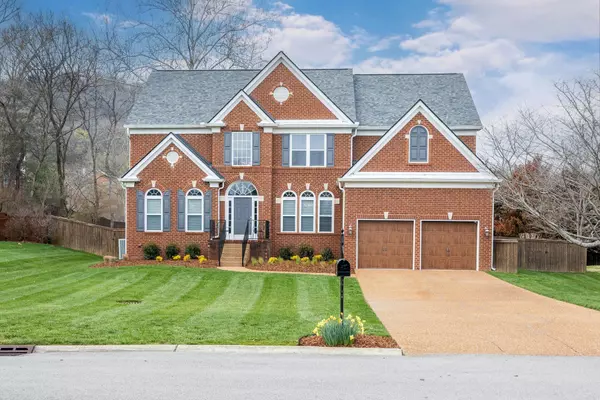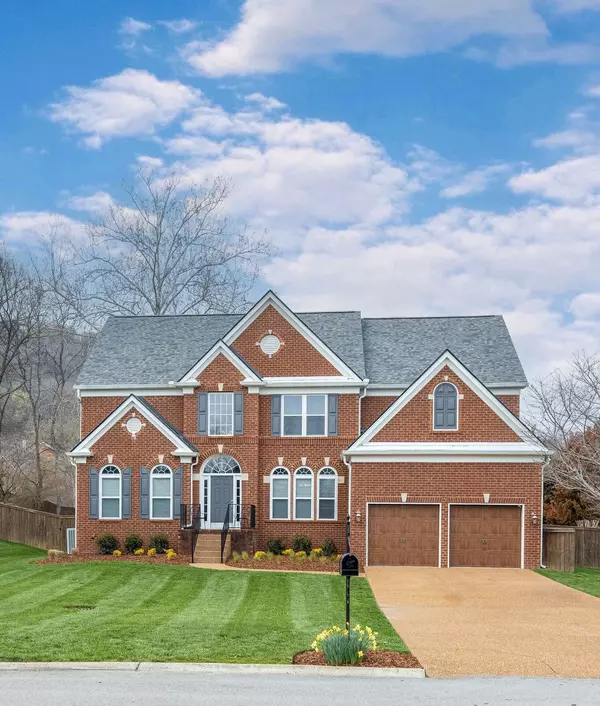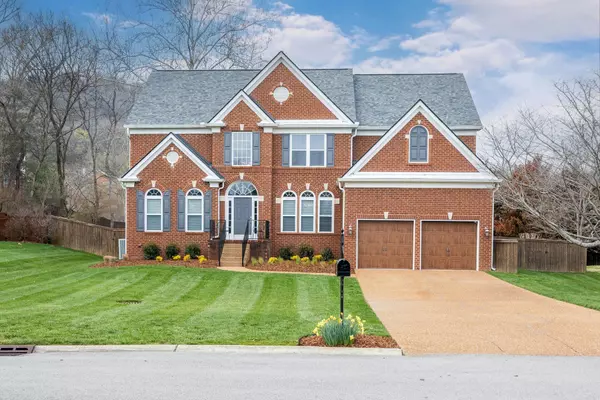For more information regarding the value of a property, please contact us for a free consultation.
1535 Rosella Ct Brentwood, TN 37027
Want to know what your home might be worth? Contact us for a FREE valuation!

Our team is ready to help you sell your home for the highest possible price ASAP
Key Details
Sold Price $1,010,500
Property Type Single Family Home
Sub Type Single Family Residence
Listing Status Sold
Purchase Type For Sale
Square Footage 3,798 sqft
Price per Sqft $266
Subdivision Raintree Forest Reserve
MLS Listing ID 2493253
Sold Date 04/07/23
Bedrooms 5
Full Baths 4
Half Baths 1
HOA Fees $100/mo
HOA Y/N Yes
Year Built 2001
Annual Tax Amount $3,642
Lot Size 0.350 Acres
Acres 0.35
Lot Dimensions 84 X 150
Property Description
*Multiple Offers Received 3/9/23*Amazing Opportunity to be in a Fabulous Brentwood Neighborhood,Updated Home & top ranked WillCo Schools under $1Million! Large 5 Bedroom 4.5 Bath Home(could be 4 BR's plus Bonus Rm) Updated Kitchen w/Quartz Island & Counters*Upgraded Stainless Appliances*Hardwood flooring*Fresh Paint*Primary Bedrooms Up & Down(would make a perfect Guest Suite down)*Wrought Iron Railing & Wood Stairs* Two Sided Fireplace*Soaring Ceilings in the Kitchen,Eat In Area,Family Rm& Foyer*Separate Dining Rm w/ Extra Storage Pantry*Spacious Bedrooms*Privacy Fence in Level Backyard w/Awning over Patio*New Landscaping in Front Yard*Quiet CulDeSac Street*Neighborhood Pool,Tennis,Trails*Close Proximity to Top Ranked Brentwood/Williamson Co Schools! Minutes to Shopping, Restaurants & I65!
Location
State TN
County Williamson County
Rooms
Main Level Bedrooms 1
Interior
Interior Features Ceiling Fan(s), Extra Closets, High Speed Internet, Storage, Walk-In Closet(s)
Heating Central, Dual, Natural Gas
Cooling Central Air, Dual, Electric
Flooring Carpet, Finished Wood, Tile, Vinyl
Fireplaces Number 2
Fireplace Y
Appliance Dishwasher, Disposal, Microwave, Refrigerator
Exterior
Exterior Feature Garage Door Opener
Garage Spaces 2.0
View Y/N false
Roof Type Shingle
Private Pool false
Building
Lot Description Level
Story 2
Sewer Public Sewer
Water Public
Structure Type Brick
New Construction false
Schools
Elementary Schools Crockett Elementary
Middle Schools Woodland Middle School
High Schools Ravenwood High School
Others
HOA Fee Include Maintenance Grounds, Recreation Facilities
Senior Community false
Read Less

© 2025 Listings courtesy of RealTrac as distributed by MLS GRID. All Rights Reserved.




