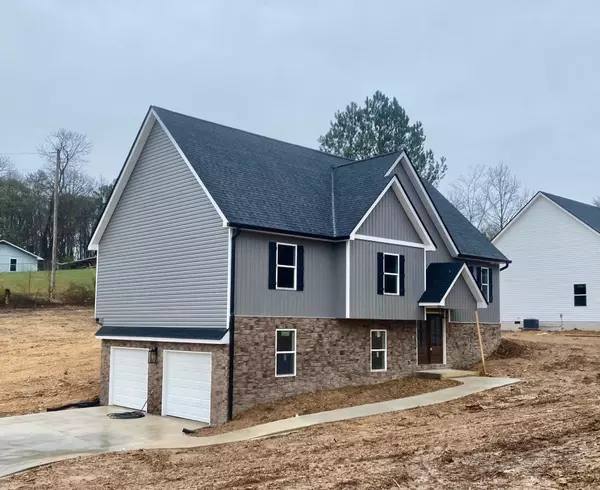For more information regarding the value of a property, please contact us for a free consultation.
37 Falcons View Drive #1 Ringgold, GA 30736
Want to know what your home might be worth? Contact us for a FREE valuation!

Our team is ready to help you sell your home for the highest possible price ASAP
Key Details
Sold Price $325,100
Property Type Single Family Home
Sub Type Single Family Residence
Listing Status Sold
Purchase Type For Sale
Square Footage 1,480 sqft
Price per Sqft $219
Subdivision Falcons View
MLS Listing ID 2507440
Sold Date 04/11/23
Bedrooms 3
Full Baths 2
HOA Y/N No
Year Built 2023
Annual Tax Amount $113
Lot Size 0.880 Acres
Acres 0.88
Lot Dimensions 279X35X95X262X143
Property Description
New Construction Split Foyer home located in the established Falcons View Subdivision with a desirable location convenient to Downtown Ringgold, GA, Hamilton Place Mall, Ooltewah, TN, or Dalton, GA. This home features an unfinished basement with potential for the homeowner to make the space their own and an attached two car garage. The main level of the home features beautiful flooring through out with a large kitchen that has plenty of cabinetry space finished with quartz countertops, bar seating, a pantry and a table setting space. The cathedral ceilings open up the main living space, that also features a stone fireplace to complete the area. The primary bedroom features a spacious walk in closet attached to the bathroom that features a subway tile shower. Located on the opposite side of the main level are two additional bedrooms that share a full bathroom, with a tub/shower combo and also located on here is the laundry room. Schedule your showing today!
Location
State GA
County Catoosa County
Interior
Interior Features Entry Foyer, Open Floorplan, Walk-In Closet(s)
Heating Central, Electric
Cooling Central Air, Electric
Fireplaces Number 1
Fireplace Y
Appliance Refrigerator, Microwave, Dishwasher
Exterior
Garage Spaces 2.0
Utilities Available Electricity Available
View Y/N false
Roof Type Other
Private Pool false
Building
Sewer Septic Tank
Structure Type Stone,Stucco,Vinyl Siding,Brick,Other
New Construction true
Schools
Elementary Schools Ringgold Primary School
Middle Schools Ringgold Middle School
High Schools Ringgold High School
Others
Senior Community false
Read Less

© 2025 Listings courtesy of RealTrac as distributed by MLS GRID. All Rights Reserved.




