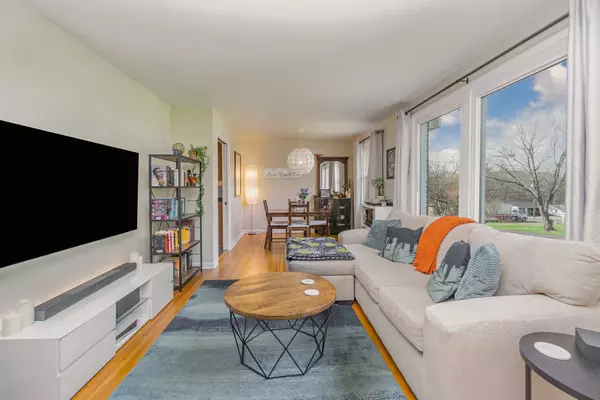For more information regarding the value of a property, please contact us for a free consultation.
502 Highcrest Dr Nashville, TN 37211
Want to know what your home might be worth? Contact us for a FREE valuation!

Our team is ready to help you sell your home for the highest possible price ASAP
Key Details
Sold Price $450,000
Property Type Single Family Home
Sub Type Single Family Residence
Listing Status Sold
Purchase Type For Sale
Square Footage 1,375 sqft
Price per Sqft $327
Subdivision Whispering Hills
MLS Listing ID 2489994
Sold Date 04/11/23
Bedrooms 3
Full Baths 2
HOA Y/N No
Year Built 1962
Annual Tax Amount $2,673
Lot Size 0.340 Acres
Acres 0.34
Lot Dimensions 100 X 152
Property Description
Beautiful one level white brick home in the heart of sought after Whispering Hills neighborhood! Recent home renovations include a NEW HVAC and Energy-Efficient Windows. This home also features Hardwood Floors throughout, Custom Cherry Cabinets, and a spacious fenced-in yard with mature trees for shade. Two garages (attached and detached) allow for Extra Parking, Ample Storage or even a Home Gym or Workshop. . With easy access to downtown Nashville, Brentwood, and Cool Springs, your options for shopping, dining and entertainment are endless. Easy access to downtown Nashville, Brentwood, and Cool Springs for shopping, dining, and entertainment. Schedule a showing today and experience comfort and convenience in Whispering Hills!
Location
State TN
County Davidson County
Rooms
Main Level Bedrooms 3
Interior
Interior Features Storage, Utility Connection
Heating Central, Electric
Cooling Central Air, Electric
Flooring Carpet, Finished Wood, Tile
Fireplace N
Exterior
Garage Spaces 2.0
View Y/N false
Private Pool false
Building
Lot Description Level
Story 1
Sewer Public Sewer
Water Public
Structure Type Brick
New Construction false
Schools
Elementary Schools Crieve Hall Elementary
Middle Schools Croft Design Center
High Schools John Overton Comp High School
Others
Senior Community false
Read Less

© 2025 Listings courtesy of RealTrac as distributed by MLS GRID. All Rights Reserved.




