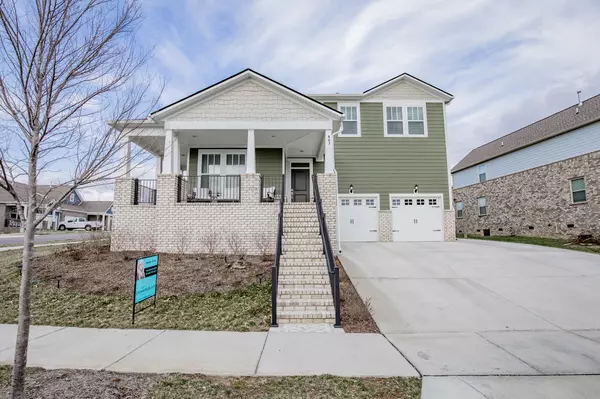For more information regarding the value of a property, please contact us for a free consultation.
803 Rockwell Dr Hendersonville, TN 37075
Want to know what your home might be worth? Contact us for a FREE valuation!

Our team is ready to help you sell your home for the highest possible price ASAP
Key Details
Sold Price $625,900
Property Type Single Family Home
Sub Type Single Family Residence
Listing Status Sold
Purchase Type For Sale
Square Footage 2,508 sqft
Price per Sqft $249
Subdivision Durham Farms
MLS Listing ID 2487095
Sold Date 04/14/23
Bedrooms 4
Full Baths 3
Half Baths 1
HOA Fees $87/mo
HOA Y/N Yes
Year Built 2021
Annual Tax Amount $636
Lot Size 8,712 Sqft
Acres 0.2
Property Description
Seller is offering $10K towards buyer cc. Lennar's Warner plan situated on a corner lot in the highly sought after Durham Farms community. The seller has added storage area in 3rd car garage and screened in the back porch. The open plan features cathedral ceilings, gas fireplace and is open to the gourmet kitchen with a massive island with quartz countertops, tons of cabinet space, wall oven and microwave and gas range. This plan offers a study on the main floor, a loft, and 2 laundry areas. The seller has purchased LVT that matches the main floor for the primary bedroom that will be left for the new owner. Ask about special financing with Carey Ann Cyr at CMG. New preschool opening in the community. Wonderful community amenities and events! It's better than new and ready right now!
Location
State TN
County Sumner County
Rooms
Main Level Bedrooms 1
Interior
Interior Features Ceiling Fan(s), Extra Closets, Utility Connection, Walk-In Closet(s)
Heating Natural Gas
Cooling Central Air
Flooring Carpet, Tile, Vinyl
Fireplaces Number 1
Fireplace Y
Appliance Dishwasher, Disposal, Microwave
Exterior
Exterior Feature Garage Door Opener
Garage Spaces 3.0
View Y/N false
Roof Type Asphalt
Private Pool false
Building
Lot Description Sloped
Story 2
Sewer Public Sewer
Water Public
Structure Type Hardboard Siding, Brick
New Construction false
Schools
Elementary Schools Dr. William Burrus Elementary At Drakes Creek
Middle Schools Knox Doss Middle School
High Schools Beech Sr High School
Others
HOA Fee Include Recreation Facilities
Senior Community false
Read Less

© 2025 Listings courtesy of RealTrac as distributed by MLS GRID. All Rights Reserved.




