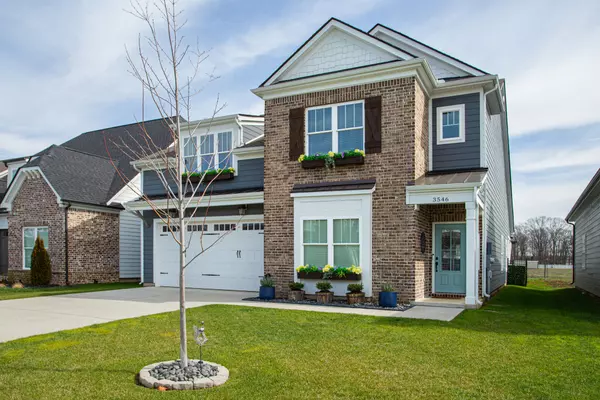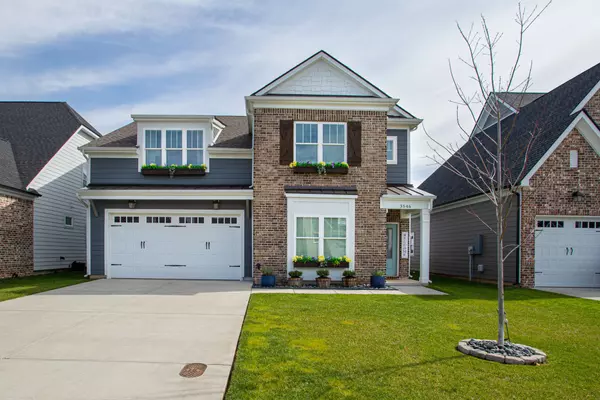For more information regarding the value of a property, please contact us for a free consultation.
3546 Caroline Farms Dr Murfreesboro, TN 37129
Want to know what your home might be worth? Contact us for a FREE valuation!

Our team is ready to help you sell your home for the highest possible price ASAP
Key Details
Sold Price $565,000
Property Type Single Family Home
Sub Type Single Family Residence
Listing Status Sold
Purchase Type For Sale
Square Footage 2,828 sqft
Price per Sqft $199
Subdivision Caroline Farms Sec 1
MLS Listing ID 2490287
Sold Date 04/18/23
Bedrooms 4
Full Baths 3
HOA Fees $22/mo
HOA Y/N Yes
Year Built 2020
Annual Tax Amount $3,069
Lot Size 6,534 Sqft
Acres 0.15
Property Description
Wow! If you want to see a beautifully decorated home that is clean as a whistle, then you must see this one! This home has so much to offer! Surprise decorative additions throughout such as brick wall at end of hall, a gorgeous back covered porch and pergola with built in flower beds, hot tub, paver bricks with views of horses on the farm behind, built in cabinets and work bench in the garage, 2 electric fireplaces in primary bedroom and den and vaulted beamed ceiling in living area! 2 bedrooms and 2 full baths down and 2 bedrooms, full bath and bonus room up. Granite kitchen and baths and huge laundry room w/lots of cabinets.Open den kitchen area. Walk in closets and attic. SO MUCH TO SEE IN THIS WINNER!! Don't want to miss it!
Location
State TN
County Rutherford County
Rooms
Main Level Bedrooms 2
Interior
Interior Features Extra Closets, Hot Tub, Storage, Utility Connection, Walk-In Closet(s)
Heating Central, Electric
Cooling Central Air, Electric
Flooring Carpet, Laminate, Tile
Fireplaces Number 2
Fireplace Y
Appliance Dishwasher, Disposal, Dryer, Microwave, Refrigerator, Washer
Exterior
Exterior Feature Garage Door Opener
Garage Spaces 2.0
View Y/N false
Roof Type Shingle
Private Pool false
Building
Lot Description Level
Story 2
Sewer Public Sewer
Water Public
Structure Type Hardboard Siding, Brick
New Construction false
Schools
Elementary Schools Erma Siegel Elementary
Middle Schools Siegel Middle School
High Schools Siegel High School
Others
HOA Fee Include Maintenance Grounds
Senior Community false
Read Less

© 2025 Listings courtesy of RealTrac as distributed by MLS GRID. All Rights Reserved.




