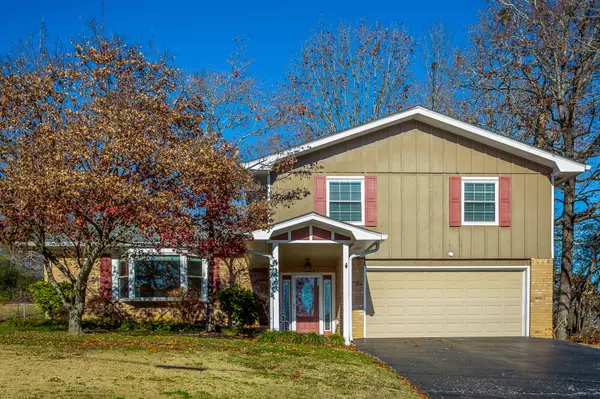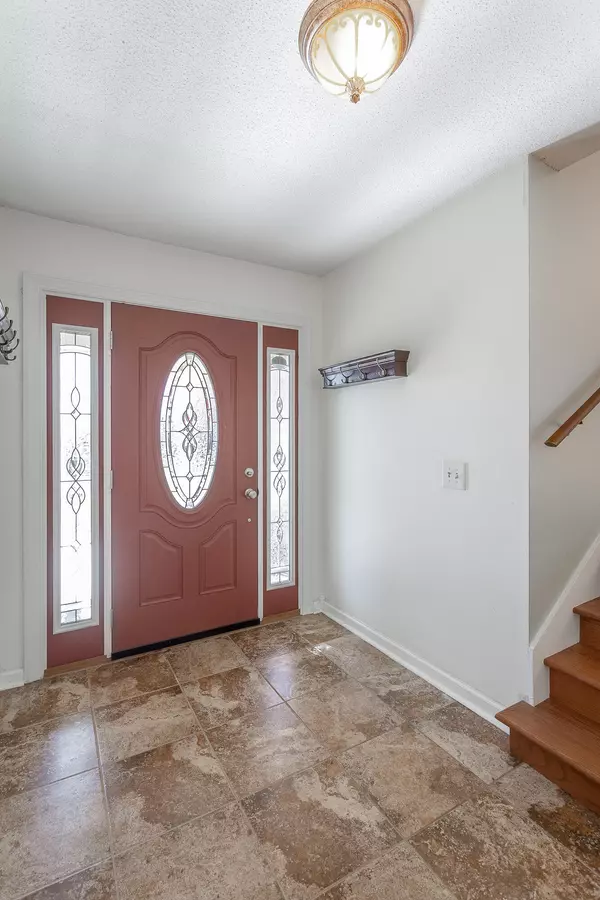For more information regarding the value of a property, please contact us for a free consultation.
915 Wesley DR Hixson, TN 37343
Want to know what your home might be worth? Contact us for a FREE valuation!

Our team is ready to help you sell your home for the highest possible price ASAP
Key Details
Sold Price $330,000
Property Type Single Family Home
Sub Type Single Family Residence
Listing Status Sold
Purchase Type For Sale
Square Footage 2,000 sqft
Price per Sqft $165
Subdivision Middle Valley Forest
MLS Listing ID 1366052
Sold Date 04/21/23
Bedrooms 3
Full Baths 3
Originating Board Greater Chattanooga REALTORS®
Year Built 1973
Lot Size 10,890 Sqft
Acres 0.25
Lot Dimensions 90X125
Property Description
Brand new septic tank and septic system installed by the best in Hamilton County!!! As sunshine and dry conditions permit, system should be completed in a few days. Come see this conveniently located Hixson home with hardwood floors and renovated kitchen. The white vinyl windows are not original, and they are an appealing feature to this home. The spacious living room is enhanced by a picture window with window seat. The kitchen is FANTASTIC with beautiful cabinetry and abundance of storage. Enjoy cooking, dining and entertaining! The lower floor has recreational space or additional family room space for entertaining. The second floor has 3 good sized bedrooms, including the master bedroom, The outside area in the backyard is fenced, and has a very attractive outbuilding. The main level two car garage has easy access for cars, and is generous in size. There is additional non heated/cooled space/sunroom off the lower level. A faux wood vinyl flooring will be laid in the sunroom as soon as septic is complete!
DO NOT USE FAUCETS OR TOILETS UNTILE SEPTIC SYSTEM INSTALLATION IS COMPLETE!
Location
State TN
County Hamilton
Area 0.25
Rooms
Basement Crawl Space
Interior
Interior Features Breakfast Room, Eat-in Kitchen, Open Floorplan, Tub/shower Combo
Heating Central, Natural Gas
Cooling Central Air, Electric
Flooring Carpet, Hardwood, Tile
Fireplace No
Window Features Insulated Windows,Vinyl Frames
Appliance Washer, Refrigerator, Microwave, Free-Standing Electric Range, Dryer, Dishwasher
Heat Source Central, Natural Gas
Laundry Electric Dryer Hookup, Gas Dryer Hookup, Washer Hookup
Exterior
Parking Features Garage Door Opener, Garage Faces Front, Kitchen Level
Garage Spaces 2.0
Garage Description Attached, Garage Door Opener, Garage Faces Front, Kitchen Level
Utilities Available Cable Available, Electricity Available, Phone Available
View Mountain(s)
Roof Type Asphalt,Shingle
Porch Porch, Porch - Covered
Total Parking Spaces 2
Garage Yes
Building
Lot Description Gentle Sloping, Level
Faces Boy Scout Road to Middle Valley Road, and then turn on Wesley Drive.
Story Tri-Level
Foundation Block
Sewer Septic Tank
Additional Building Outbuilding
Structure Type Brick,Other
Schools
Elementary Schools Middle Valley Elementary
Middle Schools Hixson Middle
High Schools Hixson High
Others
Senior Community No
Tax ID 092a A 012
Acceptable Financing Cash, Conventional, Owner May Carry
Listing Terms Cash, Conventional, Owner May Carry
Read Less




