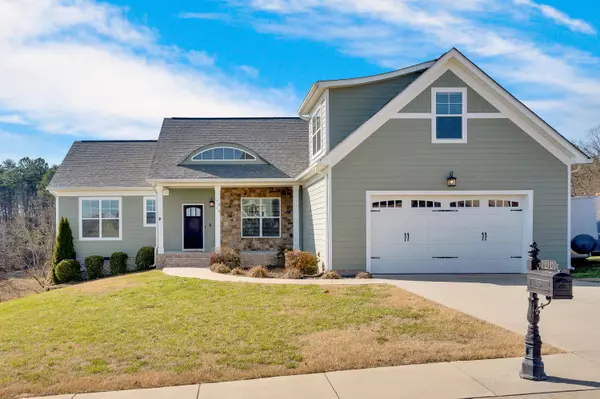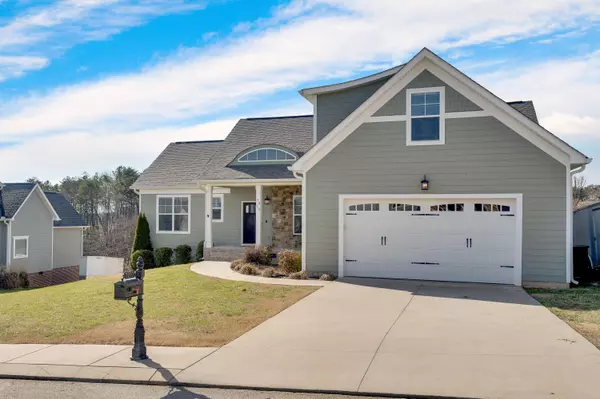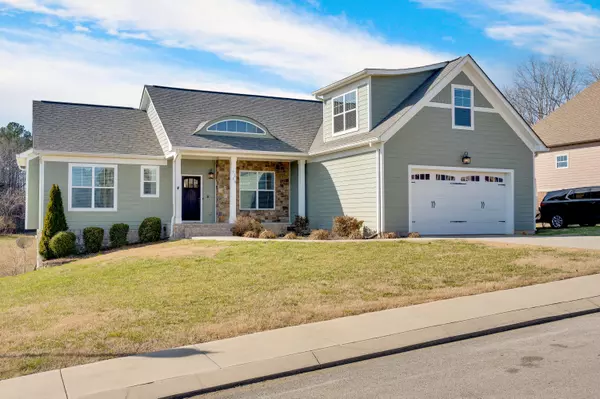For more information regarding the value of a property, please contact us for a free consultation.
7210 Will DR Harrison, TN 37341
Want to know what your home might be worth? Contact us for a FREE valuation!

Our team is ready to help you sell your home for the highest possible price ASAP
Key Details
Sold Price $502,000
Property Type Single Family Home
Sub Type Single Family Residence
Listing Status Sold
Purchase Type For Sale
Square Footage 2,380 sqft
Price per Sqft $210
Subdivision The View At White Oak
MLS Listing ID 1369203
Sold Date 04/20/23
Bedrooms 3
Full Baths 3
HOA Fees $20/ann
Originating Board Greater Chattanooga REALTORS®
Year Built 2016
Lot Size 1.340 Acres
Acres 1.34
Lot Dimensions 149.23X390.35
Property Description
Welcome to The View at White Oak! Ideally situated between Chattanooga and Cleveland, this neighborhood enjoys country living with COUNTY taxes only! Located minutes from Harrison Bay State Park and pleasantly situated on a large (over 1 acre) lot, this home features gorgeous mountain views, fabulous entertainment space and plenty of room for all. It's the perfect setting for entertaining. Exceptional craftsman style home with distinctive eyebrow dormer has so many extras! You will love this open concept home filled with natural light! The Great Room area is the heart of the home, showcasing a floor-to-ceiling stone fireplace with gas logs to keep those winter nights cozy. Enjoy built in surround sound for enhanced audio and a new mounted 65'' Smart TV remains. Open to your Great Room, is the eat-in kitchen with new upgraded stainless appliances (Refrigerator with hot water dispenser, ultra-quiet dishwasher and microwave that will also convection bake and air-fry!), granite counters, breakfast nook and lots of cabinets and storage! Owners installed a water filtration system in November 2022, complete with water softener/conditioner and reverse osmosis drinking water faucet. The adjacent formal dining room offers an abundance of character with its tray ceiling, crown molding and tasteful wainscoting detail. Separate laundry room with pocket door features a convenient sink and additional storage. New GE Profile washer/dryer will remain. Through the laundry room is convenient access to the large two car garage with new custom cabinetry and an additional refrigerator. Relax and enjoy your new spacious deck overlooking a fenced backyard that also expands back to the tree-line. More. ..Looking for a home with the primary AND additional bedrooms on the main floor? You found it! The Master Suite is a true retreat located on the main floor with plenty of room for a king size bed with sitting area and boasts a custom walk-in closet. The new wall mounted 55'' Smart TV remains The ensuite bath showcases dual vanities, a large jacuzzi tub, oversized shower with recessed niche, tile seat, new dual shower head and frameless glass door. The home features a split floor plan with two additional bedrooms and full bath. Each bedroom has lots of natural light and a large closet. The bath has a full tub/shower combination and plenty of cabinet storage. The upstairs bonus room is the perfect office/playroom/sitting room or can easily transform into a bedroom if necessary with a full bath and spacious closet. You will also find access to additional attic storage. Still need more storage space? The large walk-in crawl space can easily fit the bill. Boating enthusiasts will enjoy the multiple waterways 10 minutes away including Island Cove Marina while golfers will be excited to be 10-15 minutes from championship golf courses. Grocery store 3 minutes away! Enjoy affordable and convenient top tier dining, shopping and entertainment in Cambridge Square just minutes away. Convenient to the Chattanooga Airport, Hamilton Place and downtown Chattanooga. See complete list of items that convey. Don't miss this opportunity and schedule your showing today!
Location
State TN
County Hamilton
Area 1.34
Rooms
Basement Crawl Space
Interior
Interior Features Breakfast Nook, Double Vanity, En Suite, Granite Counters, High Ceilings, Open Floorplan, Primary Downstairs, Separate Dining Room, Separate Shower, Sound System, Walk-In Closet(s), Whirlpool Tub
Heating Central, Electric, Propane
Cooling Central Air, Electric
Flooring Carpet, Hardwood, Tile
Fireplaces Number 1
Fireplaces Type Gas Log, Living Room
Fireplace Yes
Window Features Vinyl Frames
Appliance Washer, Refrigerator, Microwave, Electric Water Heater, Dryer, Dishwasher, Convection Oven
Heat Source Central, Electric, Propane
Laundry Electric Dryer Hookup, Gas Dryer Hookup, Laundry Room, Washer Hookup
Exterior
Parking Features Garage Faces Front, Kitchen Level
Garage Spaces 2.0
Garage Description Garage Faces Front, Kitchen Level
Utilities Available Cable Available, Electricity Available, Underground Utilities
View Mountain(s), Other
Roof Type Built-Up
Porch Deck, Patio, Porch, Porch - Covered
Total Parking Spaces 2
Garage Yes
Building
Lot Description Split Possible
Faces North on Hwy 58, Left onto Will Dr.
Story One and One Half
Foundation Block
Sewer Septic Tank
Water Public
Structure Type Brick,Fiber Cement
Schools
Elementary Schools Snow Hill Elementary
Middle Schools Hunter Middle
High Schools Central High School
Others
Senior Community No
Tax ID 086i B 012
Acceptable Financing Cash, Conventional, FHA, VA Loan, Owner May Carry
Listing Terms Cash, Conventional, FHA, VA Loan, Owner May Carry
Read Less




