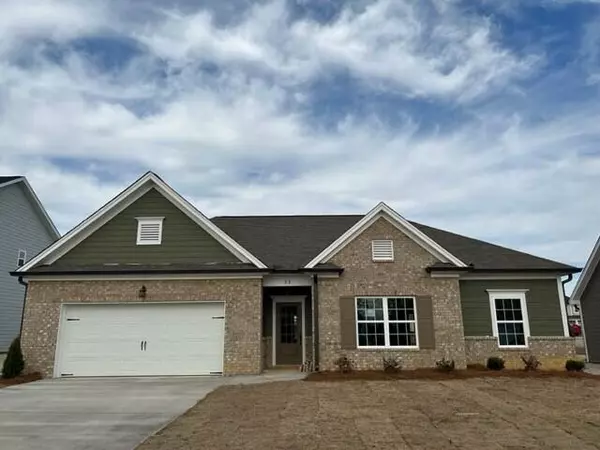For more information regarding the value of a property, please contact us for a free consultation.
31 Winchester DR Fort Oglethorpe, GA 30742
Want to know what your home might be worth? Contact us for a FREE valuation!

Our team is ready to help you sell your home for the highest possible price ASAP
Key Details
Sold Price $354,900
Property Type Single Family Home
Sub Type Single Family Residence
Listing Status Sold
Purchase Type For Sale
Square Footage 1,767 sqft
Price per Sqft $200
Subdivision The Fields At Huntley Meadows
MLS Listing ID 1360104
Sold Date 04/21/23
Bedrooms 3
Full Baths 2
HOA Fees $20/ann
Originating Board Greater Chattanooga REALTORS®
Year Built 2022
Lot Size 6,969 Sqft
Acres 0.16
Lot Dimensions 71x100
Property Description
Huntley Meadows is a Pratt Home Builders Designer Home Community close to the Tennessee/Georgia line and offers convenience to Chattanooga with an attractive small-town feel in the immediate surrounding area. Get to I-75 or Costco in less than 5 minutes. This Ocoee floor plan features 3 bedrooms and 2 full bathrooms on one level. The spacious kitchen featuring a large island overlooks the great room. This home features granite countertops and luxury vinyl plank flooring through most of the living space, carpet in the bedrooms, tile in the bathrooms and laundry room, including a tiled walk-in shower with heavy glass shower door and a full tile bench. Sit back and relax in the shade on the covered porch off the back of the home. A dynamic plan and location make this home a great investment. Buyer is responsible to contact third party propane provider add and connect propane tank for gas fireplace.
Location
State GA
County Catoosa
Area 0.16
Rooms
Basement None
Interior
Interior Features Double Vanity, Eat-in Kitchen, Entrance Foyer, Granite Counters, High Ceilings, Pantry, Primary Downstairs, Separate Shower, Walk-In Closet(s)
Heating Central, Electric
Cooling Central Air, Electric
Flooring Carpet, Tile, Vinyl
Fireplaces Number 1
Fireplace Yes
Window Features Insulated Windows,Vinyl Frames
Appliance Microwave, Free-Standing Electric Range, Electric Water Heater, Dishwasher
Heat Source Central, Electric
Laundry Electric Dryer Hookup, Gas Dryer Hookup, Laundry Room, Washer Hookup
Exterior
Parking Features Garage Door Opener, Garage Faces Front, Kitchen Level
Garage Spaces 2.0
Garage Description Attached, Garage Door Opener, Garage Faces Front, Kitchen Level
Community Features Sidewalks
Utilities Available Cable Available, Electricity Available, Phone Available, Sewer Connected, Underground Utilities
Roof Type Asphalt,Shingle
Porch Covered, Deck, Patio
Total Parking Spaces 2
Garage Yes
Building
Lot Description Level, Split Possible
Faces From Downtown Chattanooga, take I-75 South. Turn right onto Cloud Springs Road, Exit 2. Pass COSTCO on your right. Turn right onto Mack Smith Road and take another right into The entrance of Huntley Meadows. Continue to Phase II. Turn right into new Phase and the home will be the third on your left. All homesites markerd at side property lines with homesite numbers.
Story One
Foundation Concrete Perimeter, Slab
Water Public
Structure Type Brick,Fiber Cement
Schools
Elementary Schools West Side Elementary
Middle Schools Lakeview Middle
High Schools Lakeview-Ft. Oglethorpe
Others
Senior Community No
Tax ID 0011a113
Security Features Smoke Detector(s)
Acceptable Financing Cash, Conventional, FHA, VA Loan
Listing Terms Cash, Conventional, FHA, VA Loan
Read Less




