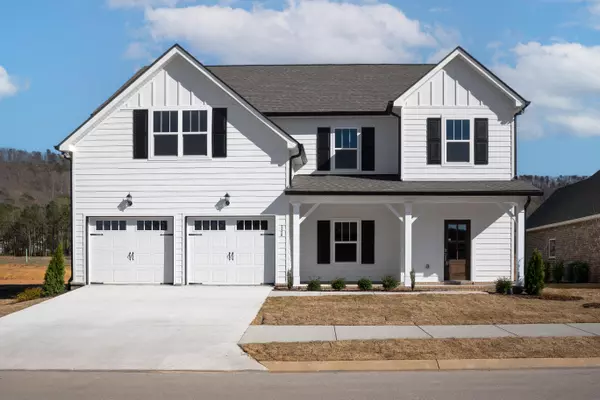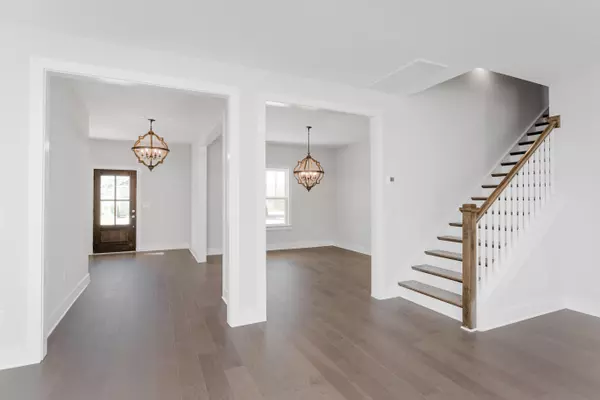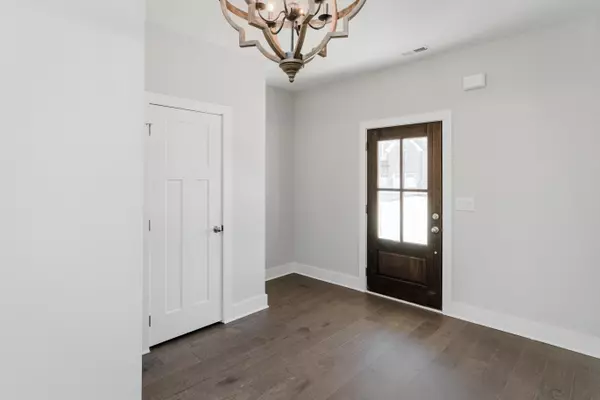For more information regarding the value of a property, please contact us for a free consultation.
2558 Blue Skies DR Ooltewah, TN 37363
Want to know what your home might be worth? Contact us for a FREE valuation!

Our team is ready to help you sell your home for the highest possible price ASAP
Key Details
Sold Price $559,000
Property Type Single Family Home
Sub Type Single Family Residence
Listing Status Sold
Purchase Type For Sale
Square Footage 3,050 sqft
Price per Sqft $183
Subdivision The Farms At Creekside
MLS Listing ID 1370952
Sold Date 04/27/23
Bedrooms 4
Full Baths 3
Half Baths 1
HOA Fees $41/ann
Originating Board Greater Chattanooga REALTORS®
Year Built 2023
Lot Size 7,405 Sqft
Acres 0.17
Lot Dimensions 60x125
Property Description
Welcome to The Farms at Creekside, a brand new neighborhood in the heart of Ooltewah. These Goodall homes have just been completed and are move-in ready! This stunning home is the Alexandria floor plan. Step into the bright and inviting main level with a luxury kitchen boasting an oversized eat-on island and a walk-in pantry. Formal dining room that opens up to the Great Room with a fireplace. Four bedrooms on the second floor, along with a bonus room and a laundry room - plenty of space for family or guests! And don't forget about the bonus features like the back patio, the sodded yard, and a 2-car garage.
Location
State TN
County Hamilton
Area 0.17
Rooms
Basement None
Interior
Interior Features Breakfast Nook, Connected Shared Bathroom, En Suite, Granite Counters, High Ceilings, Open Floorplan, Pantry, Separate Dining Room, Separate Shower, Soaking Tub, Tub/shower Combo, Walk-In Closet(s)
Heating Central, Natural Gas
Cooling Central Air, Electric, Multi Units
Fireplaces Number 1
Fireplaces Type Gas Log, Great Room
Fireplace Yes
Appliance Microwave, Gas Water Heater, Gas Range, Disposal, Dishwasher
Heat Source Central, Natural Gas
Laundry Electric Dryer Hookup, Gas Dryer Hookup, Laundry Room, Washer Hookup
Exterior
Parking Features Garage Door Opener, Garage Faces Front
Garage Spaces 2.0
Garage Description Attached, Garage Door Opener, Garage Faces Front
Utilities Available Cable Available, Electricity Available, Phone Available, Sewer Connected, Underground Utilities
View Mountain(s), Other
Roof Type Asphalt,Shingle
Porch Covered, Deck, Patio, Porch, Porch - Covered
Total Parking Spaces 2
Garage Yes
Building
Faces From I24/I75, approx 5 miles down East Brainerd Rd, L Ooltewah-Ringgold Rd, neighborhood on Right
Story Two
Foundation Concrete Perimeter, Slab
Water Public
Structure Type Brick,Fiber Cement
Schools
Elementary Schools Apison Elementary
Middle Schools East Hamilton
High Schools East Hamilton
Others
Senior Community No
Security Features Smoke Detector(s)
Acceptable Financing Cash, Conventional
Listing Terms Cash, Conventional
Read Less




