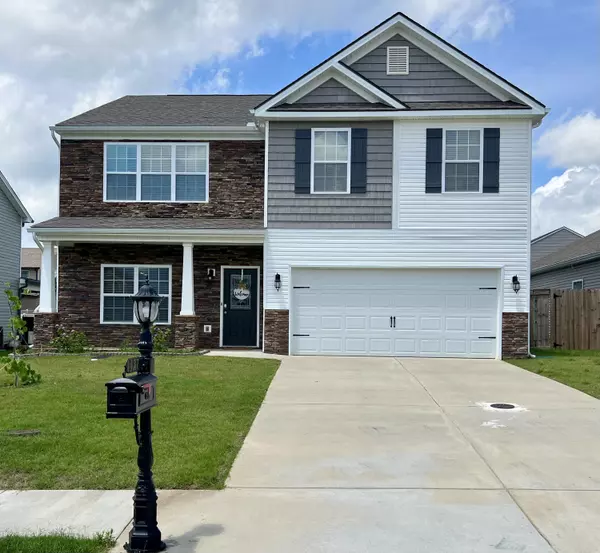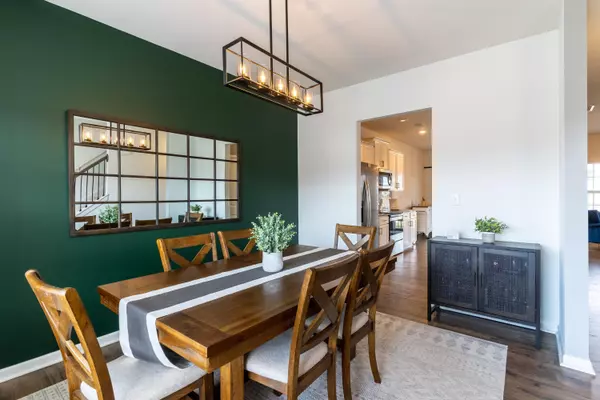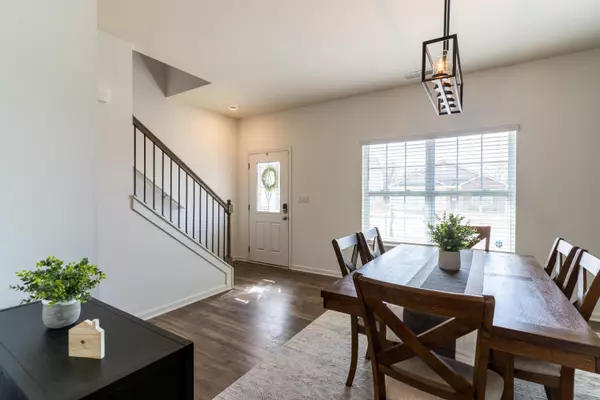For more information regarding the value of a property, please contact us for a free consultation.
127 Huntley Meadows DR Rossville, GA 30741
Want to know what your home might be worth? Contact us for a FREE valuation!

Our team is ready to help you sell your home for the highest possible price ASAP
Key Details
Sold Price $350,000
Property Type Single Family Home
Sub Type Single Family Residence
Listing Status Sold
Purchase Type For Sale
Square Footage 2,534 sqft
Price per Sqft $138
Subdivision Huntley Meadows
MLS Listing ID 1369659
Sold Date 05/01/23
Bedrooms 5
Full Baths 3
HOA Fees $20/ann
Originating Board Greater Chattanooga REALTORS®
Year Built 2020
Lot Size 6,534 Sqft
Acres 0.15
Lot Dimensions 54X120
Property Description
Welcome to the quiet suburbs of Chattanooga! This 2,534 sq. ft. family home built in 2020 features 5 bedrooms/3 full bathrooms, modern amenities, and a wooden fenced backyard with a covered patio! Gas fireplace on the main level with an open floor plan. A formal dining room, guest bedroom, and full bathroom are also on the main level. The 2-car garage leads directly into the house-- no steps required to enter the main level!
The upstairs master bedroom is huge with a vaulted ceiling and room for a sitting area. The master bathroom has a walk-in shower, bathtub, double-vanity, and separate toilet room. The master suite also has an oversized walk-in closet. Gas fireplace currently does not have gas connected. Buyer to verify square footage. The upstairs level is rounded off by three additional bedrooms with walk-in closets, a full double-vanity bathroom, and the laundry room.
This house is centrally located (15 minutes to downtown; 10 minutes to Hamilton Place/Gunbarrel Rd), but tucked away in the hills of the Tennessee/Georgia border!
Location
State GA
County Catoosa
Area 0.15
Rooms
Basement None
Interior
Interior Features Breakfast Room, Double Vanity, Eat-in Kitchen, Granite Counters, High Ceilings, Open Floorplan, Pantry, Separate Dining Room, Separate Shower, Sitting Area, Soaking Tub, Tub/shower Combo, Walk-In Closet(s)
Heating Central, Electric
Cooling Central Air, Electric
Flooring Carpet, Tile
Fireplaces Number 1
Fireplaces Type Living Room
Fireplace Yes
Window Features Insulated Windows,Vinyl Frames
Appliance Refrigerator, Microwave, Free-Standing Electric Range, Electric Water Heater, Disposal, Dishwasher
Heat Source Central, Electric
Laundry Electric Dryer Hookup, Gas Dryer Hookup, Laundry Room, Washer Hookup
Exterior
Garage Spaces 2.0
Community Features Sidewalks
Utilities Available Cable Available, Electricity Available, Phone Available, Sewer Connected, Underground Utilities
Roof Type Shingle
Porch Covered, Deck, Patio, Porch, Porch - Covered
Total Parking Spaces 2
Garage Yes
Building
Lot Description Level, Split Possible
Faces From Ringgold Rd, take Mack Smith Rd to Huntley Meadows, turn left. Go right on Huntley Meadows Dr. The home will be on the left. Sign in yard
Story Two
Foundation Slab
Water Public
Structure Type Aluminum Siding,Stone
Schools
Elementary Schools West Side Elementary
Middle Schools Lakeview Middle
High Schools Lakeview-Ft. Oglethorpe
Others
Senior Community No
Tax ID 0011e-090
Acceptable Financing Cash, Conventional, FHA, VA Loan, Owner May Carry
Listing Terms Cash, Conventional, FHA, VA Loan, Owner May Carry
Special Listing Condition Personal Interest
Read Less




