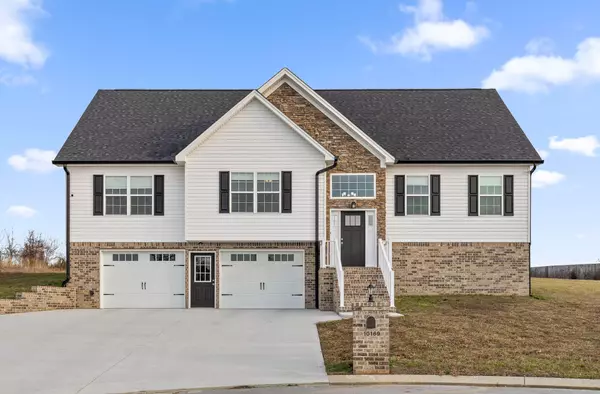For more information regarding the value of a property, please contact us for a free consultation.
10169 Rod LN Harrison, TN 37341
Want to know what your home might be worth? Contact us for a FREE valuation!

Our team is ready to help you sell your home for the highest possible price ASAP
Key Details
Sold Price $415,000
Property Type Single Family Home
Sub Type Single Family Residence
Listing Status Sold
Purchase Type For Sale
Square Footage 1,871 sqft
Price per Sqft $221
Subdivision Southforke
MLS Listing ID 1368765
Sold Date 04/28/23
Bedrooms 3
Full Baths 2
Originating Board Greater Chattanooga REALTORS®
Year Built 2022
Lot Size 0.500 Acres
Acres 0.5
Lot Dimensions 64X132.57
Property Description
Opportunities like this don't come this often!! This home offers an assumable loan at 3.49%. Contact listing agent for more info.
Fall in love with this 2022 built 3 bedroom, 2 bath home. Located in a quiet Cul-de-sac and with plenty of room to expand. Split level home with all 3 bedrooms in the main level and a semi-finished basement that could add an additional 800 sq. ft. of living space. Don't forget to take a peek at the extra-large garage - Excellent for storing your outdoor equipment or tools. The Owner's suite features separate shower, dual vanities and soaking tub. Granite counter tops throughout, hardwood floors and superior craftsmanship. The home is move in ready so don't delay, Schedule your showings NOW!
All information is deemed reliable, but not guaranteed. Buyer to verify information that is important to them, such as schools and square footage.
Location
State TN
County Hamilton
Area 0.5
Rooms
Basement Full, Unfinished
Interior
Interior Features En Suite, Granite Counters, High Ceilings, Open Floorplan, Primary Downstairs, Separate Shower, Split Bedrooms, Walk-In Closet(s)
Heating Central, Electric
Cooling Central Air, Electric, Multi Units
Flooring Carpet, Hardwood, Tile
Fireplaces Number 1
Fireplaces Type Gas Log, Living Room
Fireplace Yes
Window Features Insulated Windows,Vinyl Frames
Appliance Microwave, Free-Standing Electric Range, Electric Water Heater, Dishwasher
Heat Source Central, Electric
Laundry Laundry Closet
Exterior
Parking Features Garage Faces Front
Garage Spaces 2.0
Garage Description Attached, Garage Faces Front
Community Features Sidewalks
Utilities Available Cable Available, Electricity Available, Phone Available, Underground Utilities
Roof Type Asphalt,Shingle
Porch Deck, Patio
Total Parking Spaces 2
Garage Yes
Building
Lot Description Cul-De-Sac, Level
Faces Highway 58 North to Birchwood Pike, left onto Birchwood Pike, continue 5 miles, right onto Brady Drive, first left onto Rod Lane. Home is located on the left in the cul de sac.
Story One
Foundation Block
Sewer Septic Tank
Water Public
Structure Type Brick,Stone,Vinyl Siding
Schools
Elementary Schools Snow Hill Elementary
Middle Schools Hunter Middle
High Schools Central High School
Others
Senior Community No
Tax ID 077a A 028
Security Features Smoke Detector(s)
Acceptable Financing Cash, Conventional, FHA, VA Loan, Owner May Carry
Listing Terms Cash, Conventional, FHA, VA Loan, Owner May Carry
Read Less




