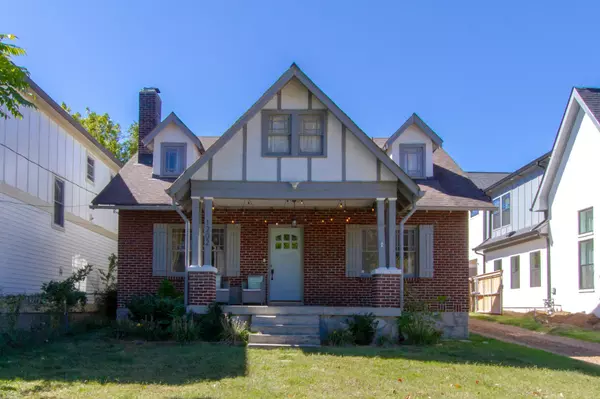For more information regarding the value of a property, please contact us for a free consultation.
1202 Riverside Dr Nashville, TN 37206
Want to know what your home might be worth? Contact us for a FREE valuation!

Our team is ready to help you sell your home for the highest possible price ASAP
Key Details
Sold Price $719,000
Property Type Single Family Home
Sub Type Single Family Residence
Listing Status Sold
Purchase Type For Sale
Square Footage 2,184 sqft
Price per Sqft $329
Subdivision Ashworth/Brownsville
MLS Listing ID 2501048
Sold Date 05/05/23
Bedrooms 4
Full Baths 2
HOA Y/N No
Year Built 1932
Annual Tax Amount $3,774
Lot Size 8,712 Sqft
Acres 0.2
Lot Dimensions 50 X 177
Property Description
Beautifully renovated 1932 bungalow in the middle of all the best East Nashville hot spots! Walk to Café Roze, Vinyl Tap, or Grillshack. Easy jog or bike to Shelby Park. Enjoy a huge back yard with privacy fence and electric gate, massive shed with electric, large deck with both covered and uncovered space. "Yeah but where can I park my Tesla?" you say. EV charger installed in the backyard! Inside, you'll find all the charm you expect from an east Nashville bungalow -- gas fireplace, renovated kitchen with gas range, stainless appliances and wine fridge. Formal dining room. Private entrance to upstairs makes for a great owner occupied Airbnb opportunity. Tons of storage in the basement! Open to selling fully furnished.
Location
State TN
County Davidson County
Rooms
Main Level Bedrooms 2
Interior
Interior Features Smart Thermostat, Storage
Heating Central, Natural Gas
Cooling Central Air, Electric
Flooring Finished Wood, Tile
Fireplaces Number 1
Fireplace Y
Appliance Dishwasher, Microwave, Refrigerator
Exterior
Exterior Feature Storage
View Y/N false
Private Pool false
Building
Story 3
Sewer Public Sewer
Water Public
Structure Type Brick
New Construction false
Schools
Elementary Schools Rosebank Elementary
Middle Schools Stratford Stem Magnet School Lower Campus
High Schools Stratford Stem Magnet School Upper Campus
Others
Senior Community false
Read Less

© 2025 Listings courtesy of RealTrac as distributed by MLS GRID. All Rights Reserved.




