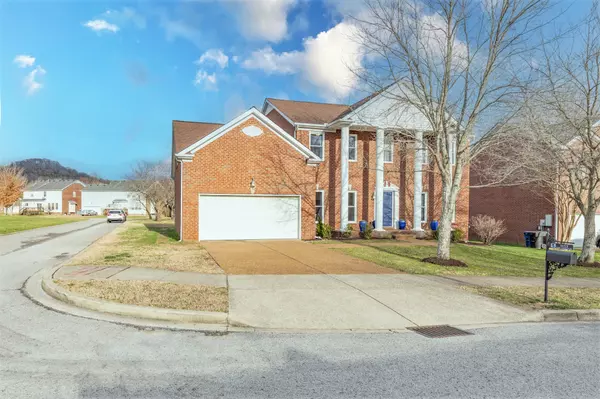For more information regarding the value of a property, please contact us for a free consultation.
1153 Olde Cameron Ln Franklin, TN 37067
Want to know what your home might be worth? Contact us for a FREE valuation!

Our team is ready to help you sell your home for the highest possible price ASAP
Key Details
Sold Price $772,000
Property Type Single Family Home
Sub Type Single Family Residence
Listing Status Sold
Purchase Type For Sale
Square Footage 3,399 sqft
Price per Sqft $227
Subdivision Mckays Mill Sec 4
MLS Listing ID 2488068
Sold Date 05/04/23
Bedrooms 4
Full Baths 2
Half Baths 1
HOA Fees $87/qua
HOA Y/N Yes
Year Built 2000
Annual Tax Amount $2,626
Lot Size 10,890 Sqft
Acres 0.25
Lot Dimensions 67 X 114
Property Description
This beautiful recently updated home can be found in the desirable Alexandria section of the conveniently located McKays Mill neighborhood, only 2.3 miles to I-65, sits on a wonderful level yard with a patio overlooking common ground and large pond. It features new paint throughout, quartz countertops and stainless-steel appliances in the kitchen, brand new carpet, newly installed windows that let the natural light permeate throughout the house. It has brand-new HVAC units both up and downstairs. It is a short walking distance to the Olympic sized pool, club house, playground and walking trails. The large family rooms, downstairs and upstairs, provide plenty of space for entertainment. The additional bonus room has been used as a recording studio.
Location
State TN
County Williamson County
Rooms
Main Level Bedrooms 1
Interior
Interior Features Utility Connection, Walk-In Closet(s)
Heating Dual, Natural Gas
Cooling Central Air, Dual
Flooring Carpet, Finished Wood
Fireplaces Number 1
Fireplace Y
Appliance Dishwasher, Disposal, Dryer, Microwave, Refrigerator, Washer
Exterior
Exterior Feature Garage Door Opener
Garage Spaces 2.0
View Y/N true
View Water
Roof Type Shingle
Private Pool false
Building
Lot Description Level
Story 2
Sewer Public Sewer
Water Private
Structure Type Brick
New Construction false
Schools
Elementary Schools Clovercroft Elementary
Middle Schools Fred J Page Middle School
High Schools Centennial High School
Others
HOA Fee Include Recreation Facilities
Senior Community false
Read Less

© 2025 Listings courtesy of RealTrac as distributed by MLS GRID. All Rights Reserved.




