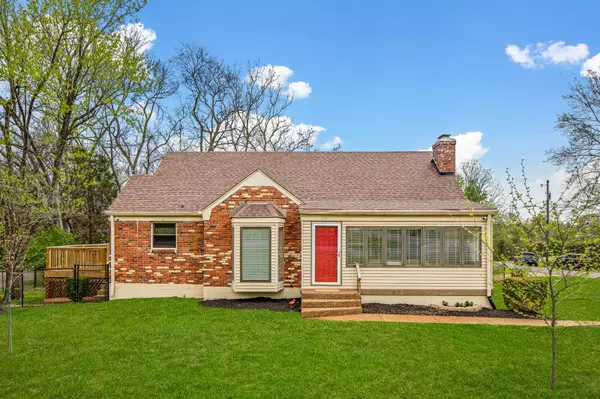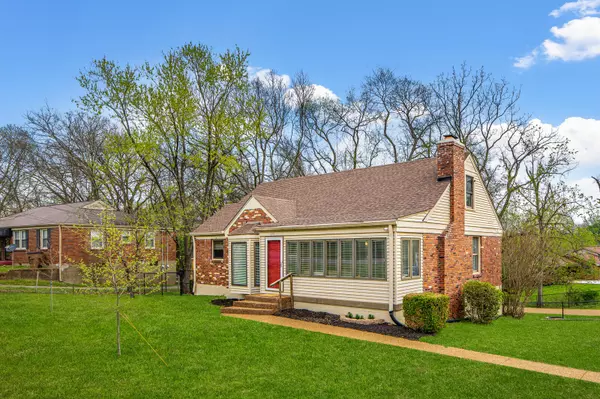For more information regarding the value of a property, please contact us for a free consultation.
243 Blue Hills Dr Nashville, TN 37214
Want to know what your home might be worth? Contact us for a FREE valuation!

Our team is ready to help you sell your home for the highest possible price ASAP
Key Details
Sold Price $550,000
Property Type Single Family Home
Sub Type Single Family Residence
Listing Status Sold
Purchase Type For Sale
Square Footage 2,348 sqft
Price per Sqft $234
Subdivision Merry Oaks
MLS Listing ID 2505968
Sold Date 05/09/23
Bedrooms 4
Full Baths 3
HOA Y/N No
Year Built 1952
Annual Tax Amount $2,646
Lot Size 0.380 Acres
Acres 0.38
Lot Dimensions 58 X 174
Property Description
**Open to backup offers!** Located in one of the best neighborhoods in Hip Donelson! Less than 15 mins to Downtown Nashville! Move-in Ready! LARGE Donelson home w/ flexible floor plan that has rental, possibly owner occupied STR/Air BNB, studio, or in-law suite potential. Huge living room with lots of windows! Solid hardwood floors, granite countertops + butcherblock, SS appliances, on and on. True primary bedroom w/ private bath + oversized closet. Finished walk-out basement. 1 car oversized garage and site built matching 2 car detached carport w/ aggregate driveway. Private fully fenced in backyard. New party deck!! Just down the street from Publix, Kroger, Nectar Cantina, Tennfold Pizzeria, & Sunflower Bakehouse. You really can have it all and be near Downtown!
Location
State TN
County Davidson County
Rooms
Main Level Bedrooms 2
Interior
Interior Features Air Filter, Ceiling Fan(s), Extra Closets, Storage, Walk-In Closet(s)
Heating Central
Cooling Central Air
Flooring Carpet, Finished Wood
Fireplaces Number 2
Fireplace Y
Appliance Dishwasher, Disposal, Microwave, Refrigerator
Exterior
Exterior Feature Garage Door Opener
Garage Spaces 1.0
View Y/N false
Roof Type Asphalt
Private Pool false
Building
Story 3
Sewer Public Sewer
Water Public
Structure Type Brick, Vinyl Siding
New Construction false
Schools
Elementary Schools Mcgavock Elementary
Middle Schools Two Rivers Middle School
High Schools Mcgavock Comp High School
Others
Senior Community false
Read Less

© 2025 Listings courtesy of RealTrac as distributed by MLS GRID. All Rights Reserved.




