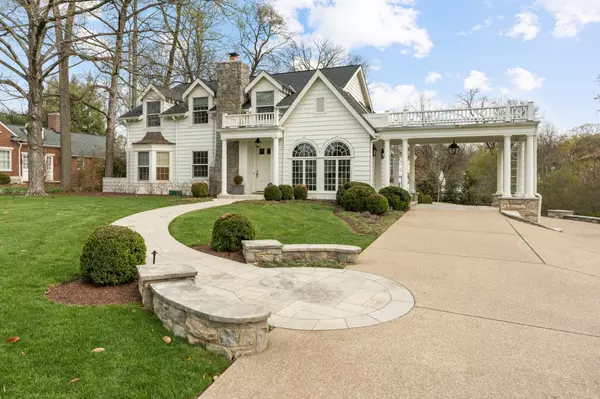For more information regarding the value of a property, please contact us for a free consultation.
216 Jackson Blvd Nashville, TN 37205
Want to know what your home might be worth? Contact us for a FREE valuation!

Our team is ready to help you sell your home for the highest possible price ASAP
Key Details
Sold Price $4,150,000
Property Type Single Family Home
Sub Type Single Family Residence
Listing Status Sold
Purchase Type For Sale
Square Footage 4,635 sqft
Price per Sqft $895
Subdivision Belle Meade
MLS Listing ID 2502714
Sold Date 05/12/23
Bedrooms 4
Full Baths 4
Half Baths 2
HOA Y/N No
Year Built 1934
Annual Tax Amount $14,103
Lot Size 0.800 Acres
Acres 0.8
Lot Dimensions 150 X 270
Property Description
A rare opportunity to own an expertly crafted home on Jackson Boulevard. This classic home was renovated with timeless elegance, including 10' and 12' ceilings, detailed wood work and carpentry, soap stone bar, Wolf appliances, custom lighting, cabinetry and more. This home combines traditional and modern influences with an inviting floor plan. Enjoy your 3 fireplaces, including one on the screened porch overlooking a limestone terrace. 4 bedrooms with their own 4 baths, primary and guest suite on main level. Two car garage in rear, detached with third bay option or studio space. Upstairs office or laundry room option complete with utility hook-ups. Mature landscaping and exterior uplighting throughout. Home thoughtfully designed by architect Ron Farris in 2017.
Location
State TN
County Davidson County
Rooms
Main Level Bedrooms 2
Interior
Interior Features Redecorated, Storage, Walk-In Closet(s), Wet Bar
Heating Central
Cooling Central Air
Flooring Finished Wood, Tile
Fireplaces Number 3
Fireplace Y
Appliance Dishwasher, Disposal, Ice Maker, Refrigerator
Exterior
Exterior Feature Garage Door Opener
Garage Spaces 2.0
View Y/N false
Private Pool false
Building
Story 3
Sewer Public Sewer
Water Public
Structure Type Stone, Wood Siding
New Construction false
Schools
Elementary Schools Julia Green Elementary
Middle Schools John T. Moore Middle School
High Schools Hillsboro Comp High School
Others
Senior Community false
Read Less

© 2025 Listings courtesy of RealTrac as distributed by MLS GRID. All Rights Reserved.




