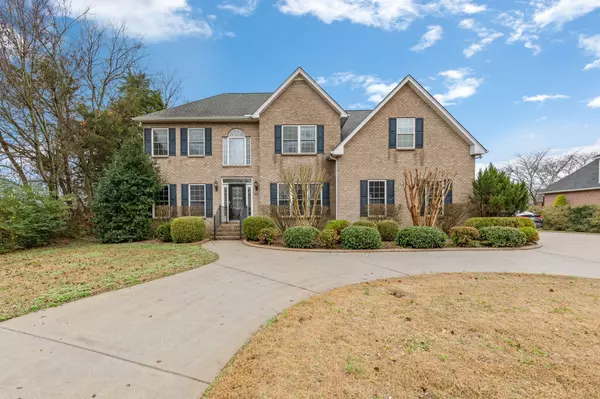For more information regarding the value of a property, please contact us for a free consultation.
790 Osborne Ln Murfreesboro, TN 37130
Want to know what your home might be worth? Contact us for a FREE valuation!

Our team is ready to help you sell your home for the highest possible price ASAP
Key Details
Sold Price $535,000
Property Type Single Family Home
Sub Type Single Family Residence
Listing Status Sold
Purchase Type For Sale
Square Footage 2,926 sqft
Price per Sqft $182
Subdivision The Hamptons Sec 7
MLS Listing ID 2493412
Sold Date 05/15/23
Bedrooms 4
Full Baths 4
Half Baths 1
HOA Y/N No
Year Built 2003
Annual Tax Amount $3,011
Lot Size 0.340 Acres
Acres 0.34
Lot Dimensions 95.32 X 141.21 IRR
Property Description
Spacious 4 bedroom, 3.5 baths, and Huge bonus room w/ bar area. Kitchen is spacious w/ granite top, SS appliances and custom cabinets installed in breakfast area. Formal dining w/ hardwood floors through-out foyer and kitchen area as well. Formal sitting area or perfect office space for those who work from home. Huge living room w/ fireplace and open to the kitchen. One bedroom down with walk-in closet. Large master up w/ 2 other large bedrooms that have walk-in closets. This house has so much room to grow in. Beautiful 2 story entry w/ balcony. Professionally landscaped w/ new decking out back and black wrought iron fence around back yard. Driveway also has extra parking and turnaround. This home has brand new carpet through-out and new paint through-out the entire house. Easy to show!!
Location
State TN
County Rutherford County
Rooms
Main Level Bedrooms 2
Interior
Heating Central, Electric
Cooling Central Air, Electric
Flooring Carpet, Finished Wood, Tile
Fireplaces Number 1
Fireplace Y
Appliance Refrigerator
Exterior
Garage Spaces 2.0
View Y/N false
Private Pool false
Building
Lot Description Level
Story 2
Sewer Public Sewer
Water Public
Structure Type Brick
New Construction false
Schools
Elementary Schools John Pittard Elementary
Middle Schools Oakland Middle School
High Schools Oakland High School
Others
Senior Community false
Read Less

© 2025 Listings courtesy of RealTrac as distributed by MLS GRID. All Rights Reserved.




