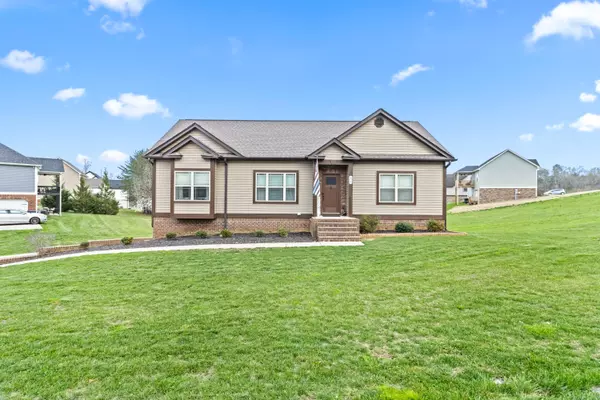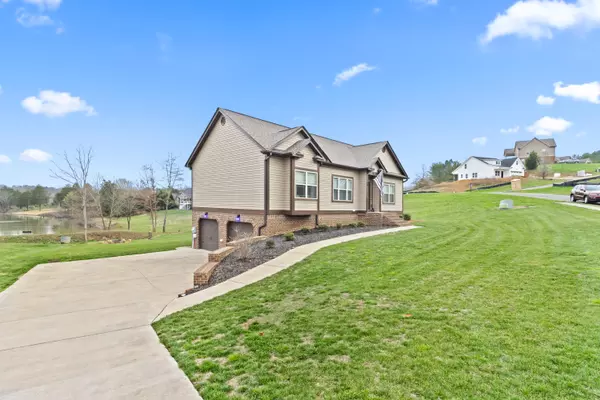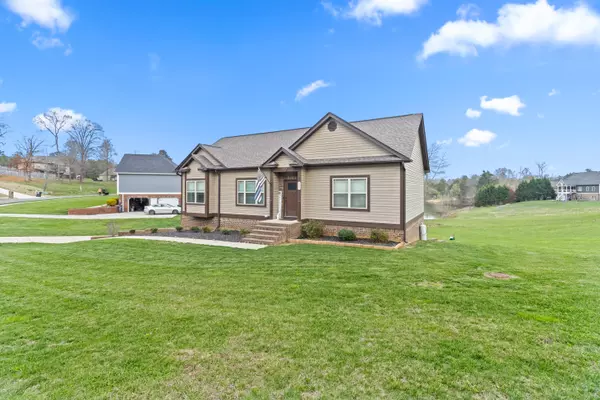For more information regarding the value of a property, please contact us for a free consultation.
408 Ginger Lake DR Rock Spring, GA 30739
Want to know what your home might be worth? Contact us for a FREE valuation!

Our team is ready to help you sell your home for the highest possible price ASAP
Key Details
Sold Price $352,000
Property Type Single Family Home
Sub Type Single Family Residence
Listing Status Sold
Purchase Type For Sale
Square Footage 2,088 sqft
Price per Sqft $168
Subdivision Ginger Lake Ests
MLS Listing ID 1369882
Sold Date 05/15/23
Style Contemporary
Bedrooms 4
Full Baths 3
Originating Board Greater Chattanooga REALTORS®
Year Built 2019
Lot Size 0.350 Acres
Acres 0.35
Lot Dimensions 150 x 200
Property Description
*Seller is offering to pay half of buyer's closing costs with acceptable offer.* Like new home on the LAKE! Only 3 years old, one level living over a full finished basement. The screened patio overlooks beautiful Ginger Lake. One of a kind views with real hardwoods in the living and dining room. Timeless white cabinetry, granite countertops in kitchen and bathrooms. Gas logs in the living room. The rec room in the basement could be used as a fourth bedroom and offers a full bath and an exit to a private covered patio. Ginger Lake Estates is a fantastic, quiet-neighborhood lined with sidewalks, and brick mailboxes with lanterns. You don't want to miss this!
Location
State GA
County Walker
Area 0.35
Rooms
Basement Finished, Full
Interior
Interior Features En Suite, Granite Counters, Pantry, Primary Downstairs, Separate Dining Room, Walk-In Closet(s)
Heating Central, Electric
Cooling Central Air, Electric
Flooring Carpet, Hardwood, Tile
Fireplaces Number 1
Fireplaces Type Gas Log, Living Room
Fireplace Yes
Window Features Vinyl Frames
Appliance Microwave, Free-Standing Electric Range, Electric Water Heater, Dishwasher
Heat Source Central, Electric
Laundry Electric Dryer Hookup, Gas Dryer Hookup, Laundry Room, Washer Hookup
Exterior
Parking Features Basement, Garage Door Opener, Garage Faces Side, Off Street
Garage Spaces 2.0
Garage Description Attached, Basement, Garage Door Opener, Garage Faces Side, Off Street
Community Features Sidewalks, Pond
Utilities Available Electricity Available, Sewer Connected, Underground Utilities
View Water
Roof Type Shingle
Porch Covered, Deck, Patio, Porch, Porch - Covered, Porch - Screened
Total Parking Spaces 2
Garage Yes
Building
Lot Description Gentle Sloping, Level, Pond On Lot, Split Possible
Faces Hwy. 27 South toward LaFayette, right on Turnipseed, left on Farming Rock, right on Goodson Circle, right onto Ginger Lake Dr., house is on the right.
Story One
Foundation Block
Water Public
Architectural Style Contemporary
Structure Type Brick,Vinyl Siding
Schools
Elementary Schools Saddle Ridge Elem
Middle Schools Saddle Ridge Middle
High Schools Lafayette High
Others
Senior Community No
Tax ID 0317 064
Acceptable Financing Cash, Conventional, FHA, USDA Loan, Owner May Carry
Listing Terms Cash, Conventional, FHA, USDA Loan, Owner May Carry
Read Less




