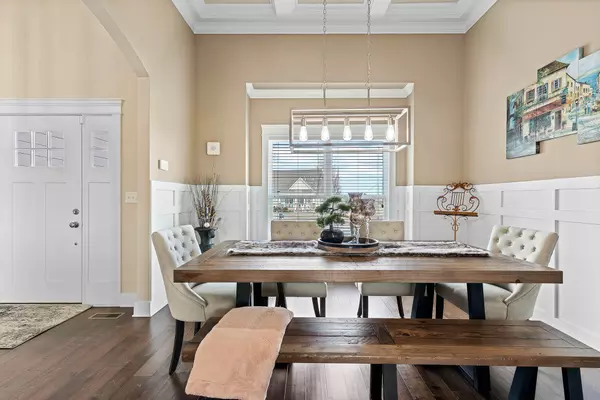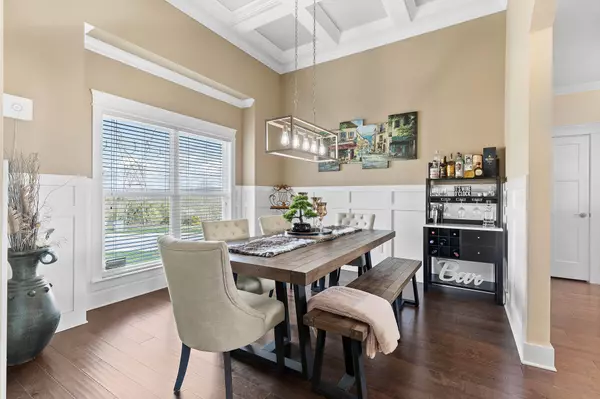For more information regarding the value of a property, please contact us for a free consultation.
7338 Will DR Harrison, TN 37341
Want to know what your home might be worth? Contact us for a FREE valuation!

Our team is ready to help you sell your home for the highest possible price ASAP
Key Details
Sold Price $450,000
Property Type Single Family Home
Sub Type Single Family Residence
Listing Status Sold
Purchase Type For Sale
Square Footage 2,281 sqft
Price per Sqft $197
Subdivision The View At White Oak
MLS Listing ID 1369353
Sold Date 05/16/23
Bedrooms 3
Full Baths 2
HOA Fees $20/ann
Originating Board Greater Chattanooga REALTORS®
Year Built 2016
Lot Size 1.740 Acres
Acres 1.74
Lot Dimensions 260x229
Property Description
This beautiful home is a wonderful retreat for those looking for a peaceful neighborhood with a country flare. It was built in 2016, and boasts 3 bedrooms and 2 bathrooms. As soon as you enter, you will be struck by the open floor plan, which creates a sense of spaciousness and light. The large master bedroom, which includes a sitting area, is perfect for relaxation, with plenty of natural light and a soothing color palette.
All of the bedrooms are located on the first level, ensuring maximum convenience and ease of access. The second level features a large bonus room, which is perfect for family gatherings, game nights, or as a media room.
This lovely home is situated on 1.74 acres of land, which provides ample space for outdoor activities and relaxation. The property is located close to Harrison Bay state park, a popular destination for outdoor enthusiasts. The surrounding neighborhood is very nice, with well-maintained homes and friendly neighbors.
You can enjoy the fresh air and views from the comfort of your own home, with a screened-in covered porch and a deck for grilling. These outdoor spaces are perfect for relaxing with a cup of coffee or entertaining guests.
One of the best things about this home is that it is subject to county taxes only, making it an affordable choice for those who want to enjoy the benefits of homeownership without breaking the bank. All in all, this is a beautiful and inviting home that will provide many years of comfort and enjoyment.
Location
State TN
County Hamilton
Area 1.74
Rooms
Basement Crawl Space
Interior
Interior Features Breakfast Nook, Granite Counters, High Ceilings, Primary Downstairs, Separate Dining Room, Split Bedrooms, Tub/shower Combo, Walk-In Closet(s)
Heating Central, Electric
Cooling Central Air, Electric
Flooring Carpet, Tile
Fireplaces Number 1
Fireplaces Type Gas Log, Great Room
Fireplace Yes
Window Features Insulated Windows,Vinyl Frames
Appliance Microwave, Free-Standing Electric Range, Electric Water Heater, Disposal, Dishwasher
Heat Source Central, Electric
Laundry Electric Dryer Hookup, Gas Dryer Hookup, Laundry Room, Washer Hookup
Exterior
Parking Features Garage Door Opener, Garage Faces Front, Kitchen Level, Off Street
Garage Spaces 2.0
Garage Description Attached, Garage Door Opener, Garage Faces Front, Kitchen Level, Off Street
Community Features Sidewalks
Utilities Available Cable Available, Electricity Available, Underground Utilities
View Mountain(s), Other
Roof Type Shingle
Porch Deck, Patio, Porch, Porch - Screened
Total Parking Spaces 2
Garage Yes
Building
Lot Description Gentle Sloping, Level, Sprinklers In Front, Sprinklers In Rear
Faces Head northwest toward Hamilton Pl Blvd.Turn left onto Hamilton Pl Blvd.Turn right at the 1st cross street onto Baron Ln/Franks Rd.Turn right onto Elmar Dr.Turn left onto Jesse Conner Rd.Turn right onto Hickory Valley Rd.Turn right onto TN-58 N.Turn left onto Will Dr. Destination will be on the left
Story Two
Foundation Block, Brick/Mortar, Stone
Sewer Septic Tank
Water Public
Structure Type Brick,Fiber Cement,Stone
Schools
Elementary Schools Snow Hill Elementary
Middle Schools Hunter Middle
High Schools Central High School
Others
Senior Community No
Tax ID 086i B 001
Security Features Smoke Detector(s)
Acceptable Financing Cash, Conventional, FHA, VA Loan, Owner May Carry
Listing Terms Cash, Conventional, FHA, VA Loan, Owner May Carry
Read Less




