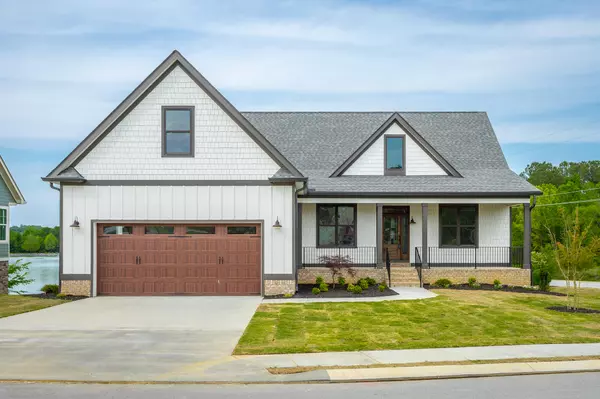For more information regarding the value of a property, please contact us for a free consultation.
346 Lakeshore Cove DR Fort Oglethorpe, GA 30742
Want to know what your home might be worth? Contact us for a FREE valuation!

Our team is ready to help you sell your home for the highest possible price ASAP
Key Details
Sold Price $662,000
Property Type Single Family Home
Sub Type Single Family Residence
Listing Status Sold
Purchase Type For Sale
Square Footage 2,773 sqft
Price per Sqft $238
Subdivision Lakeshore Cove
MLS Listing ID 1371013
Sold Date 05/17/23
Style Contemporary
Bedrooms 4
Full Baths 3
HOA Fees $28/ann
Originating Board Greater Chattanooga REALTORS®
Lot Size 0.270 Acres
Acres 0.27
Lot Dimensions 72 x 140
Property Description
This MOVE-IN READY 4 Bedroom, 3 Bath new home by FSH Builders is located in Lakeshore Cove, a beautiful, gated neighborhood convenient to schools, shopping, dining, parks, and recreational destinations. The drive into Lakeshore Cove is one-of-a-kind as you overlook a 15 acre pond with lighted fountains. This neighborhood is popular for its amenities, homes, views and walkability – sidewalks line every street. 346 Lakeshore Cove, Lot 1, is the current decorated model home for FSH Builders, one of the area's most reputable and quality homebuilders currently building seven homes within Lakeshore Cove. || This is the only new home offering a one-level living plan (with finished bonus room over the garage) and a full unfinished basement on a corner lot overlooking the 15 acre pond. This thoughtfully designed home plan offers the features that most discerning homebuyers seek – a sizeable front porch, real on-site finished hardwood floors, an abundance of closets/storage, an open living plan for entertaining, well-appointed bathrooms and a kitchen with gas appliances and other popular appointments.|| The main level consists of an entry foyer with an office/bedroom connected to a full bath (with tiled shower); two guest bedrooms and full bath separated from the living spaces; a combined Great Room, Kitchen and Dining (all overlooking the 15 acre pond); a primary suite that measures approximately 15x15 (also overlooking the pond); a finished bonus room with steps just across the hallway from the Kitchen, plus a ''mudroom/drop zone'' and laundry off the garage entry hall. || Details include a Great Room that is vaulted with beams on the ceiling; a gas log fireplace with built-in cabinetry; Samsung appliances in the Kitchen include a dishwasher, gas range with griddle and smart oven feature (wi-fi), quartzite countertops, pot filler and tiled backsplash; an abundance of windows across the back of the home offer stunning views and natural light; the primary suite has hardwood floors and decorative wainscoting on an accent wall; separate closets in the primary suite include custom shelving (no wire); the primary bath is spa-like with a tub and tiled shower; and the bonus room upstairs is finished and measures 26x15 with a 14x10 closet or storage room that is also finished. || The unfinished basement consists of pre-framed rooms, poured concrete walls and is plumbed for a full bath and future kitchen. An added bonus of the basement is a safe room. A concrete patio off the basement leads to your backyard that overlooks the pond. || The exterior of this new home consists of a brick foundation with fiber-cement siding (shake and board and batten). || Other features include a tankless gas Rinnai water heater, HVAC system for the main house and a mini-split for the finished bonus room. With ample storage and a one-level living plan that is more and more difficult to find, don't wait to call this home yours. HOA dues are $340 annually with a $510 initiation fee paid at closing. || Lakeshore Cove is approximately 15-20 minutes to Chattanooga and less to I-75, Lakeshore Cove is located in Fort Oglethorpe, an area steeped in historical significance and adjacent to the Chickamauga and Chattanooga National Military Battlefield which preserves the sites of two major battles of the American Civil War: the Battle of Chickamauga and the Siege of Chattanooga.
Location
State GA
County Catoosa
Area 0.27
Rooms
Basement Full, Unfinished
Interior
Interior Features Double Vanity, Eat-in Kitchen, Entrance Foyer, Granite Counters, Open Floorplan, Pantry, Primary Downstairs, Separate Shower, Soaking Tub, Split Bedrooms, Tub/shower Combo, Walk-In Closet(s)
Heating Central, Electric
Cooling Central Air, Electric, Multi Units
Flooring Carpet, Hardwood, Tile
Fireplaces Number 1
Fireplaces Type Gas Log, Great Room
Fireplace Yes
Window Features ENERGY STAR Qualified Windows,Insulated Windows,Vinyl Frames
Appliance Wall Oven, Tankless Water Heater, Gas Water Heater, Free-Standing Gas Range, Disposal, Dishwasher, Convection Oven
Heat Source Central, Electric
Laundry Electric Dryer Hookup, Gas Dryer Hookup, Laundry Closet, Washer Hookup
Exterior
Parking Features Garage Door Opener, Garage Faces Front, Kitchen Level
Garage Spaces 2.0
Garage Description Attached, Garage Door Opener, Garage Faces Front, Kitchen Level
Community Features Sidewalks
Utilities Available Cable Available, Electricity Available, Phone Available, Sewer Connected, Underground Utilities
Roof Type Asphalt,Shingle
Porch Covered, Deck, Patio, Porch, Porch - Covered
Total Parking Spaces 2
Garage Yes
Building
Lot Description Corner Lot, Gentle Sloping, Lake On Lot, Level, Pond On Lot, Split Possible
Faces From I-75 take Battlefield Parkway exit headed west to Fort Oglethorpe. Left at Lakeshore Drive continue to gated entrance. Home is the first on the right past the pond.
Story One
Foundation Concrete Perimeter
Water Public
Architectural Style Contemporary
Structure Type Brick,Fiber Cement,Shingle Siding
Schools
Elementary Schools Battlefield Elementary
Middle Schools Lakeview Middle
High Schools Lakeview-Ft. Oglethorpe
Others
Senior Community No
Tax ID 0004a-001
Security Features Gated Community,Smoke Detector(s)
Acceptable Financing Cash, Conventional
Listing Terms Cash, Conventional
Read Less




