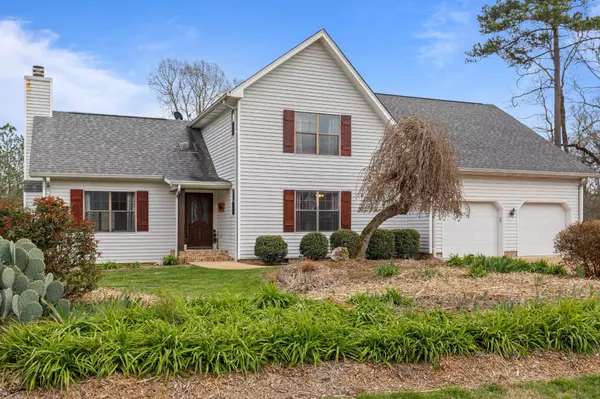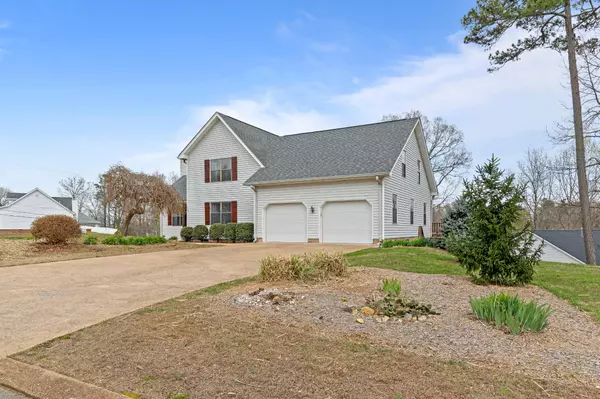For more information regarding the value of a property, please contact us for a free consultation.
428 Hickory Ridge Trail Ringgold, GA 30736
Want to know what your home might be worth? Contact us for a FREE valuation!

Our team is ready to help you sell your home for the highest possible price ASAP
Key Details
Sold Price $367,500
Property Type Single Family Home
Sub Type Single Family Residence
Listing Status Sold
Purchase Type For Sale
Square Footage 2,934 sqft
Price per Sqft $125
Subdivision Hickory Hills
MLS Listing ID 2502614
Sold Date 05/18/23
Bedrooms 4
Full Baths 3
HOA Y/N No
Year Built 1990
Annual Tax Amount $1,900
Lot Size 0.430 Acres
Acres 0.43
Lot Dimensions 103X182
Property Description
OPEN HOUSE SUN 4/16 2-4! Back on the market due to the buyer having a family emergency and is no longer moving to the state. Amazing opportunity to own an incredibly well maintained home in convenient and highly sought out, Hickory Hills subdivision. The Seller took great pride in this property and it will be evident the moment you pull into the double wide driveway and take in the professional-like landscaping that will be exploding with color in the next month. Step into this elegant home with spaces to meet all of your needs and take in the 3/4 inch hardwood floors. Large Great Room with marble wrapped gas fireplace with ornate mantel and remote control, vaulted ceilings & large windows giving plenty of natural light. The updated Kitchen is large enough for multiple cooks and boasts ample amounts of cabinets & counter space, backsplash, tile floors, roll-outs and black stainless appliances including the 5-burner gas range with gas convection oven. There is a spacious formal dining room as well as bar seating. In addition, you will just love the large keeping room off the kitchen that offers loads of natural light and another living space to customize for your family's needs. The keeping room area opens to one of 3 decks and this deck has a large retractable awning. Primary Suite is on the main floor and offers a large walk-in closet and a primary bathroom with a jetted tub. There is also a second bedroom on the main level with another full bath and has direct access to the 2nd deck area. Take the elegant staircase to the second floor where you will find two more bedrooms and a full bath. There is also a large bonus room which can be expanded into the huge walkout attic space. This large corner lot offers spaces for gardening, play & entertaining. You will find the 3rd large deck area to the side of the home where there is a covered area with a pergola that has a wisteria vine growing.
Location
State GA
County Catoosa County
Rooms
Main Level Bedrooms 2
Interior
Interior Features Open Floorplan, Walk-In Closet(s), Primary Bedroom Main Floor
Heating Central, Electric
Cooling Central Air, Electric
Flooring Carpet, Finished Wood, Tile
Fireplaces Number 1
Fireplace Y
Appliance Refrigerator, Microwave, Disposal, Dishwasher
Exterior
Exterior Feature Garage Door Opener
Garage Spaces 2.0
Utilities Available Electricity Available, Water Available
View Y/N false
Roof Type Asphalt
Private Pool false
Building
Lot Description Level, Other
Story 2
Sewer Septic Tank
Water Public
Structure Type Other
New Construction false
Schools
Elementary Schools Ringgold Primary School
Middle Schools Ringgold Middle School
High Schools Ringgold High School
Others
Senior Community false
Read Less

© 2025 Listings courtesy of RealTrac as distributed by MLS GRID. All Rights Reserved.




