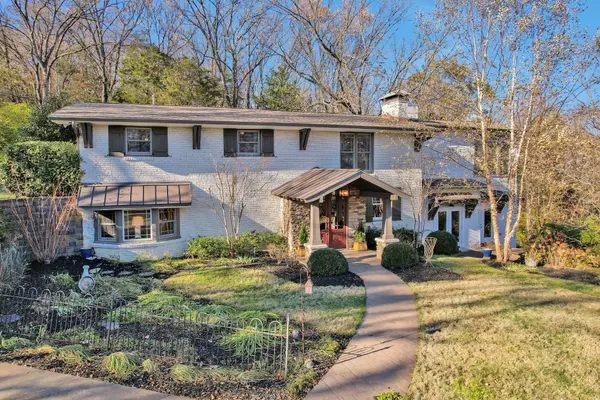For more information regarding the value of a property, please contact us for a free consultation.
210 Skyline Dr Brentwood, TN 37027
Want to know what your home might be worth? Contact us for a FREE valuation!

Our team is ready to help you sell your home for the highest possible price ASAP
Key Details
Sold Price $1,150,000
Property Type Single Family Home
Sub Type Single Family Residence
Listing Status Sold
Purchase Type For Sale
Square Footage 3,631 sqft
Price per Sqft $316
Subdivision Brentwood Est Unit 1
MLS Listing ID 2470873
Sold Date 05/18/23
Bedrooms 3
Full Baths 3
HOA Y/N No
Year Built 1965
Annual Tax Amount $3,923
Lot Size 3.540 Acres
Acres 3.54
Lot Dimensions 54 X 584
Property Description
Continuing to show for Back up offer: Lux Cottage Retreat 3.24 acres in the heart of Brentwood*BESPOKE ARCHITECTURAL DESIGN SERVICES INCLUDED WITH PURCHASE*Architect-Owned-fully renovated and expanded cottage home is sure to impress. Start the morning viewing the sunrise from Vaulted great room; spot deer, turkey, & songbirds in privacy from the three outdoor living areas. Enjoy the perennial English garden that blooms Spring through Summer. Inside, this custom home has all the special touches one would expect in a unique property: Three wood burning fireplaces, a Lux custom kitchen, three custom full baths, two offices, reclaimed Interior solid core doors, craft room*NO HOA! A must see!
Location
State TN
County Williamson County
Rooms
Main Level Bedrooms 2
Interior
Heating Central, Electric, Natural Gas
Cooling Central Air, Electric
Flooring Carpet, Finished Wood, Marble, Tile
Fireplaces Number 3
Fireplace Y
Appliance Dishwasher, Disposal, Dryer, Microwave, Refrigerator, Washer
Exterior
Exterior Feature Irrigation System
View Y/N false
Roof Type Asphalt
Private Pool false
Building
Lot Description Wooded
Story 2
Sewer Public Sewer
Water Public
Structure Type Brick, Vinyl Siding
New Construction false
Schools
Elementary Schools Lipscomb Elementary
Middle Schools Brentwood Middle School
High Schools Brentwood High School
Others
Senior Community false
Read Less

© 2025 Listings courtesy of RealTrac as distributed by MLS GRID. All Rights Reserved.




