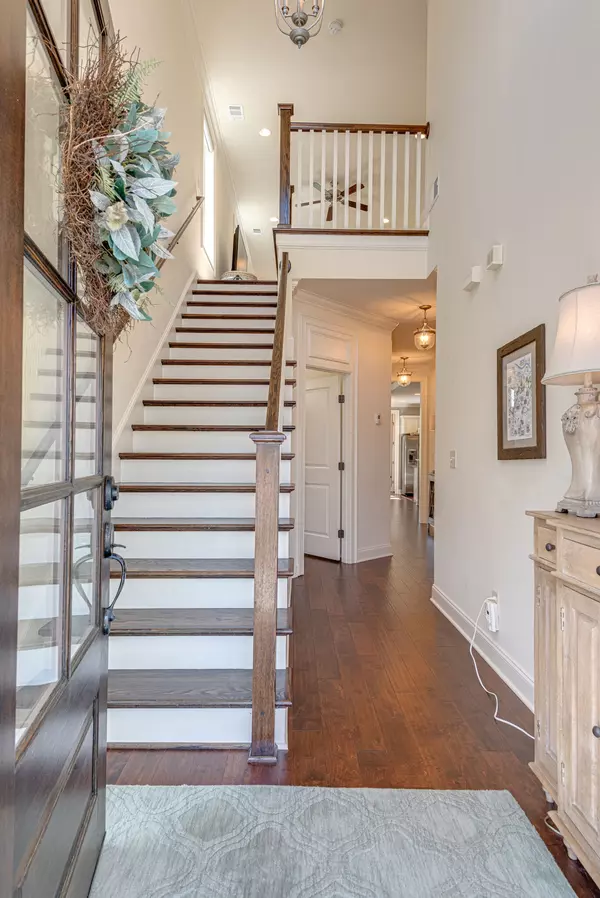For more information regarding the value of a property, please contact us for a free consultation.
1017 Oleander St Franklin, TN 37064
Want to know what your home might be worth? Contact us for a FREE valuation!

Our team is ready to help you sell your home for the highest possible price ASAP
Key Details
Sold Price $854,000
Property Type Townhouse
Sub Type Townhouse
Listing Status Sold
Purchase Type For Sale
Square Footage 1,938 sqft
Price per Sqft $440
Subdivision Westhaven Sec 37
MLS Listing ID 2511141
Sold Date 05/26/23
Bedrooms 3
Full Baths 3
Half Baths 1
HOA Fees $359/mo
HOA Y/N Yes
Year Built 2014
Annual Tax Amount $2,578
Lot Size 3,484 Sqft
Acres 0.08
Lot Dimensions 30 X 122
Property Description
Adorable END UNIT townhouse in Westhaven, just steps away from the neighborhood shops, restaurants, fitness center, lake activities, and more! This one owner unit has been METICULOUSLY MAINTAINED and has a light footprint as it is only used part of the year. Enjoy LOW MAINTENANCE LIVING~ HOA takes care the exterior and front yard landscaping.The home includes crown moulding, a custom banquette w/ extra storage, upgraded light fixtures, and custom shades/ plantation shutters on the windows. Beautiful courtyard with pavers, professional landscaping and privacy trees overlooking the green space behind the property- rare privacy with NO NEIGHBORS BEHIND. Relax with the newly installed ELECTRIC AWNING making the backyard a retreat all year long!
Location
State TN
County Williamson County
Rooms
Main Level Bedrooms 1
Interior
Interior Features Ceiling Fan(s), Walk-In Closet(s)
Heating Central
Cooling Central Air
Flooring Laminate, Tile
Fireplace N
Appliance Dishwasher, Disposal, Microwave
Exterior
Exterior Feature Garage Door Opener, Smart Camera(s)/Recording, Smart Irrigation
Garage Spaces 1.0
View Y/N false
Roof Type Asphalt
Private Pool false
Building
Lot Description Level
Story 2
Sewer Public Sewer
Water Public
Structure Type Hardboard Siding, Brick
New Construction false
Schools
Elementary Schools Pearre Creek Elementary School
Middle Schools Hillsboro Elementary/ Middle School
High Schools Independence High School
Others
HOA Fee Include Exterior Maintenance, Maintenance Grounds, Recreation Facilities
Senior Community false
Read Less

© 2025 Listings courtesy of RealTrac as distributed by MLS GRID. All Rights Reserved.




