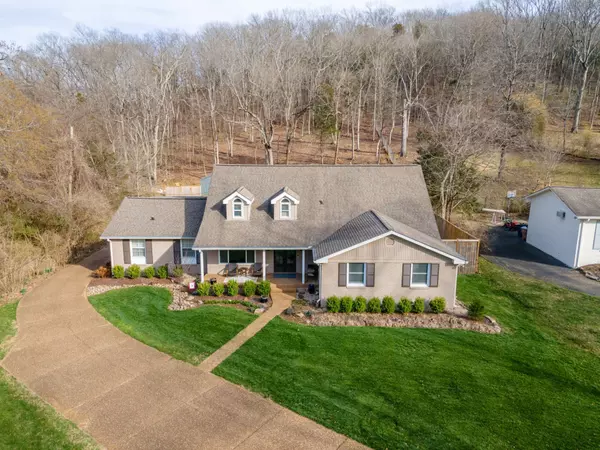For more information regarding the value of a property, please contact us for a free consultation.
832 Rodney Dr Nashville, TN 37205
Want to know what your home might be worth? Contact us for a FREE valuation!

Our team is ready to help you sell your home for the highest possible price ASAP
Key Details
Sold Price $1,200,000
Property Type Single Family Home
Sub Type Single Family Residence
Listing Status Sold
Purchase Type For Sale
Square Footage 4,094 sqft
Price per Sqft $293
Subdivision West Meade
MLS Listing ID 2490682
Sold Date 05/26/23
Bedrooms 5
Full Baths 4
HOA Y/N No
Year Built 1961
Annual Tax Amount $5,398
Lot Size 1.460 Acres
Acres 1.46
Lot Dimensions 130 X 562
Property Description
Complete west meade reno w/ sleek custom finishes & cabinets. Original contract fell through b/c sale of home cont. Seller offering a 2-1 rate buy down to combat rising interest rates w/ preferred lender Shane Huffman - OriginPoint 615-260-8806 see attachment. Open floor plan perfect for entertaining w/ bright sunroom & private park like patio. 3 bedrooms and 2 baths down one hallway updated w/ new floors, fixtures and tile. Separate in-law/teen suite. Upstairs new master suite w/ sitting area, 6th bedroom/ bonus room and 2 unique dormer spaces perfect for home office, storage or even a home gym. Home has engineered wood throughout with 30yr warranty, 1yr old kitchen Reno w/ gas range, double oven, quartz countertops, custom fridge, coffee bar, bakers station bar, all new wiring.
Location
State TN
County Davidson County
Rooms
Main Level Bedrooms 3
Interior
Interior Features Ceiling Fan(s), Extra Closets, Storage, Walk-In Closet(s)
Heating Central
Cooling Central Air
Flooring Finished Wood, Tile
Fireplaces Number 1
Fireplace Y
Appliance Dishwasher, Refrigerator
Exterior
Garage Spaces 2.0
View Y/N false
Private Pool false
Building
Story 2
Sewer Public Sewer
Water Public
Structure Type Brick
New Construction false
Schools
Elementary Schools Gower Elementary
Middle Schools H G Hill Middle School
High Schools James Lawson Hs
Others
Senior Community false
Read Less

© 2025 Listings courtesy of RealTrac as distributed by MLS GRID. All Rights Reserved.




