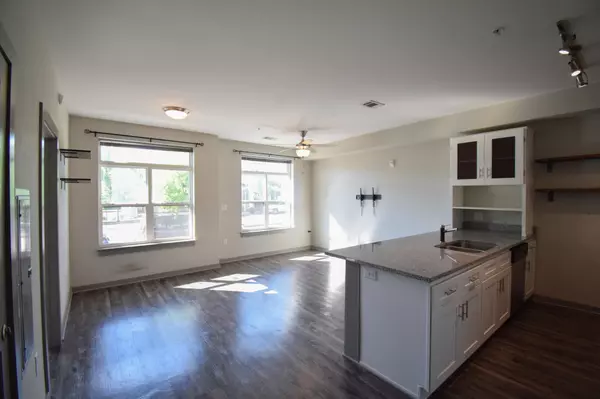For more information regarding the value of a property, please contact us for a free consultation.
782 Riverfront Pkwy Chattanooga, TN 37402
Want to know what your home might be worth? Contact us for a FREE valuation!

Our team is ready to help you sell your home for the highest possible price ASAP
Key Details
Sold Price $275,000
Property Type Condo
Sub Type Condominium
Listing Status Sold
Purchase Type For Sale
Square Footage 677 sqft
Price per Sqft $406
Subdivision Cameron Harbor - The Exchange
MLS Listing ID 1371459
Sold Date 05/26/23
Bedrooms 1
Full Baths 1
HOA Fees $198/mo
Originating Board Greater Chattanooga REALTORS®
Year Built 2018
Property Description
Welcome home to your beautiful one bedroom/one bathroom condo on the ground floor in a great downtown location. Being in an end unit on the ground floor allows you to step out of your condo and access a side door that takes you outside. You will love the community amenities of a pool, fitness center, clubroom, dog spa with wash stations, and an outdoor living area that includes a fire pit and grills. You're minutes away from the Riverwalk Park, Chattanooga's waterfront & Ross's Landing. The unit comes with a designated parking space in the rear of building. All stainless steel kitchen appliances remain. Washer & dryer WILL CONVEY. Building security 24/7. Pets are allowed.
Location
State TN
County Hamilton
Rooms
Basement None
Interior
Interior Features Elevator, Granite Counters, Open Floorplan, Primary Downstairs, Tub/shower Combo, Walk-In Closet(s)
Heating Central, Electric
Cooling Central Air, Electric
Flooring Carpet, Vinyl
Fireplace No
Appliance Washer, Refrigerator, Microwave, Free-Standing Electric Range, Electric Water Heater, Dryer, Disposal, Dishwasher
Heat Source Central, Electric
Laundry Electric Dryer Hookup, Gas Dryer Hookup, Washer Hookup
Exterior
Exterior Feature Gas Grill, Lighting
Parking Features Kitchen Level, Off Street
Garage Description Kitchen Level, Off Street
Pool In Ground
Utilities Available Cable Available, Electricity Available, Phone Available, Sewer Connected, Underground Utilities
Roof Type Built-Up,Shingle
Garage No
Building
Faces North on Riverfront Parkway; building on the right; second building.
Story One
Foundation Slab
Water Public
Structure Type Brick,Other
Schools
Elementary Schools Brown Academy
Middle Schools Orchard Knob Middle
High Schools Howard School Of Academics & Tech
Others
Senior Community No
Tax ID 135n B 007.01n104
Security Features Security System,Smoke Detector(s)
Acceptable Financing Cash, Conventional, FHA, Owner May Carry
Listing Terms Cash, Conventional, FHA, Owner May Carry
Read Less




