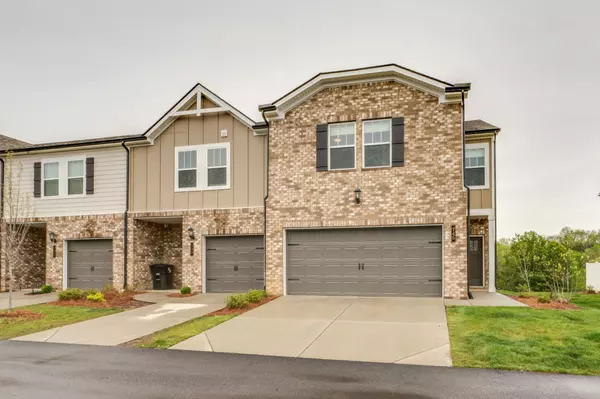For more information regarding the value of a property, please contact us for a free consultation.
745 Prairie View Dr Columbia, TN 38401
Want to know what your home might be worth? Contact us for a FREE valuation!

Our team is ready to help you sell your home for the highest possible price ASAP
Key Details
Sold Price $345,000
Property Type Townhouse
Sub Type Townhouse
Listing Status Sold
Purchase Type For Sale
Square Footage 1,834 sqft
Price per Sqft $188
Subdivision Taylor Landing Phase 4A
MLS Listing ID 2507560
Sold Date 05/31/23
Bedrooms 3
Full Baths 2
Half Baths 1
HOA Fees $140/mo
HOA Y/N Yes
Year Built 2021
Annual Tax Amount $2,064
Property Description
Welcome home to this super cute 3 beds, 2 1/2 bath townhome with 2 car garage. The open concept design creates a warm and inviting atmosphere, perfect for entertaining! LVT flooring, hip upgraded light fixtures, white cabinets with pullouts, quartz countertops, a walk-in pantry, & tile backsplash grace the kitchen. Upstairs you'll find a loft flex space, perfect for a den or office and plush carpeted bedrooms. End unit also offers extra natural light, making it feel bright and airy. The huge primary closet, along with plenty of storage and all appliances included, make this home move-in ready! Relax on the patio that backs to a green space and the Duck River. Community amenities include playground, fire pit, walking trails & dog park. All this just a mile from Historic Downtown Columbia.
Location
State TN
County Maury County
Interior
Interior Features Air Filter, Extra Closets, Smart Appliance(s), Smart Thermostat, Walk-In Closet(s)
Heating ENERGY STAR Qualified Equipment, Electric
Cooling Central Air, Electric
Flooring Carpet, Tile, Vinyl
Fireplace Y
Appliance Dishwasher, Disposal, ENERGY STAR Qualified Appliances, Microwave
Exterior
Garage Spaces 2.0
View Y/N false
Roof Type Shingle
Private Pool false
Building
Story 2
Sewer Public Sewer
Water Public
Structure Type Hardboard Siding, Brick
New Construction false
Schools
Elementary Schools Riverside Elementary
Middle Schools Whitthorne Middle School
High Schools Columbia Central High School
Others
HOA Fee Include Exterior Maintenance, Maintenance Grounds, Insurance
Senior Community false
Read Less

© 2025 Listings courtesy of RealTrac as distributed by MLS GRID. All Rights Reserved.




