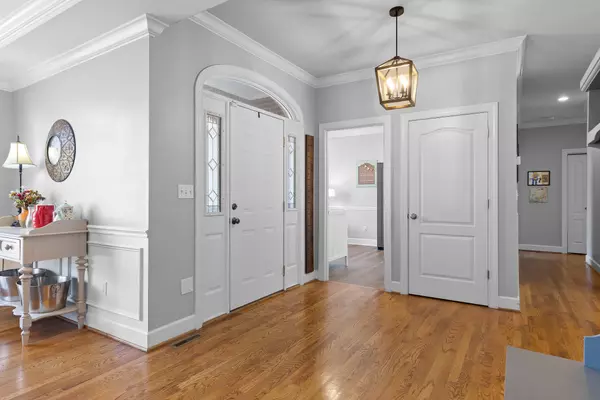For more information regarding the value of a property, please contact us for a free consultation.
410 Gibson Pond RD Chattanooga, TN 37421
Want to know what your home might be worth? Contact us for a FREE valuation!

Our team is ready to help you sell your home for the highest possible price ASAP
Key Details
Sold Price $676,000
Property Type Single Family Home
Sub Type Single Family Residence
Listing Status Sold
Purchase Type For Sale
Square Footage 5,032 sqft
Price per Sqft $134
Subdivision Shadow Ridge
MLS Listing ID 1364849
Sold Date 05/31/23
Bedrooms 4
Full Baths 4
Half Baths 1
HOA Fees $7/ann
Originating Board Greater Chattanooga REALTORS®
Year Built 1996
Lot Size 0.410 Acres
Acres 0.41
Lot Dimensions 120x148 IR
Property Description
Picture a perfect custom full brick one story, with basement, in lush, tree framed, private back yard, with multi-level composite outdoor area. Here it is and it is available! Look at the
photographs and see if we are describing it exactly. Completely updated & upgraded living space on main level offering nine foot and higher ceilings providing an abundance of natural light throughout. The site has finished hardwoods with other modern flooring materials, and generous crown moldings. Dimensional roof. Zoned HVAC systems! Gorgeous, oversized kitchen with new stainless appliances, updated hardware, lighting in soft neutral shades, with travertine tile backsplash. Opens to a family room and man-cave bonus room(s). Fireplace & sunroom overlooking inviting green space with composite decking framed by aluminum balustrade. Located on a cul-de-sac making this the perfect play yard and home for children and/or pets. Just minutes to Westview Elementary, East Hamilton Middle & High School, and finally less than 10 minutes from Southern Adventist University. Incredibly well planned & sized master suite with beautifully appointed with new tile shower in master-bath with frameless glass enclosure. Too much more to explain here. Again, review the photos and call for your private showings today.
Location
State TN
County Hamilton
Area 0.41
Rooms
Basement Finished, Partial
Interior
Interior Features Breakfast Nook, Cathedral Ceiling(s), Connected Shared Bathroom, Double Vanity, Eat-in Kitchen, High Ceilings, Pantry, Separate Dining Room, Separate Shower, Sound System, Tub/shower Combo, Walk-In Closet(s), Whirlpool Tub
Heating Central, Natural Gas
Cooling Central Air, Electric, Multi Units
Flooring Carpet, Hardwood, Tile, Vinyl
Fireplaces Number 2
Fireplaces Type Den, Electric, Family Room, Gas Log, Recreation Room
Equipment Dehumidifier
Fireplace Yes
Window Features Vinyl Frames,Wood Frames
Appliance Tankless Water Heater, Microwave, Gas Water Heater, Free-Standing Electric Range, Disposal, Dishwasher
Heat Source Central, Natural Gas
Laundry Electric Dryer Hookup, Gas Dryer Hookup, Laundry Room, Washer Hookup
Exterior
Parking Features Basement, Garage Door Opener, Garage Faces Side, Kitchen Level, Off Street
Garage Spaces 3.0
Garage Description Attached, Basement, Garage Door Opener, Garage Faces Side, Kitchen Level, Off Street
Pool Community
Utilities Available Cable Available, Electricity Available, Phone Available, Underground Utilities
Roof Type Asphalt,Shingle
Porch Deck, Patio, Porch, Porch - Covered, Porch - Screened
Total Parking Spaces 3
Garage Yes
Building
Lot Description Gentle Sloping, Level, Split Possible
Faces Start to Turn right toward Hamilton Pl Blvd.Turn right onto Shallowford Rd.At the traffic circle, take the 3rd exit onto Jenkins Rd.Turn right onto Standifer Gap Rd.Turn right onto Cross Gate Rd.Turn left onto Gibson Pond Rd. Your destination is on the left.
Story One
Foundation Concrete Perimeter
Sewer Septic Tank
Water Public
Structure Type Brick
Schools
Elementary Schools Westview Elementary
Middle Schools East Hamilton
High Schools East Hamilton
Others
Senior Community No
Tax ID 160p F 030.06
Security Features Security System,Smoke Detector(s)
Acceptable Financing Cash, Conventional, Owner May Carry
Listing Terms Cash, Conventional, Owner May Carry
Read Less




