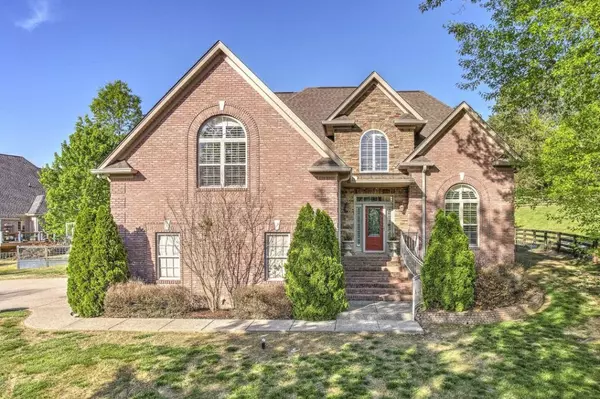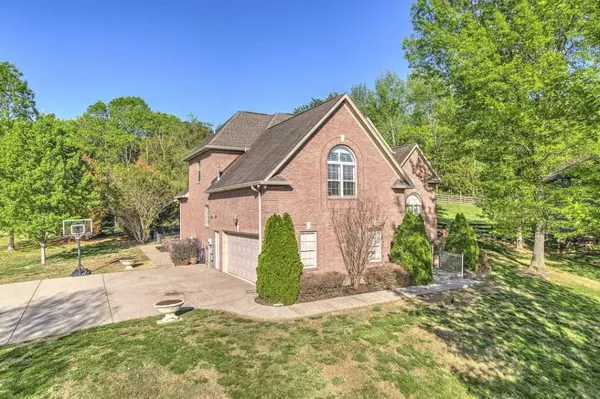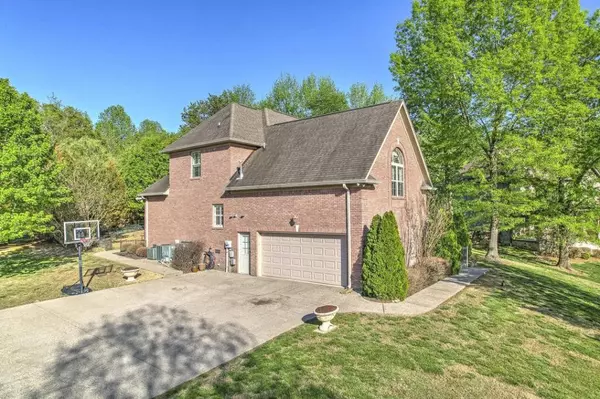For more information regarding the value of a property, please contact us for a free consultation.
605 TWILIGHT BAY Mount Juliet, TN 37122
Want to know what your home might be worth? Contact us for a FREE valuation!

Our team is ready to help you sell your home for the highest possible price ASAP
Key Details
Sold Price $645,000
Property Type Single Family Home
Sub Type Single Family Residence
Listing Status Sold
Purchase Type For Sale
Square Footage 2,790 sqft
Price per Sqft $231
Subdivision Sunset Harbour 3
MLS Listing ID 2509165
Sold Date 05/31/23
Bedrooms 3
Full Baths 2
Half Baths 1
HOA Y/N No
Year Built 2010
Annual Tax Amount $2,331
Lot Size 0.620 Acres
Acres 0.62
Lot Dimensions 69.32 X 194.23 IRR
Property Description
FABULOUS Eastland-built property!!! Culdesac location,large back and side,new sod! 3 BR, 2.5 BA,extensive hardwoods,exquisite trim moldings,plantation shutters throughout!Spacious 2 story front Entryway,adjacent separate Formal Dining Room w/custom moldings and trim.Vaulted Great Room features gas fireplace and hearth w/custom trim & surround,overlooking HUGE screened porch and fenced backyard.Kitchen w/backsplash,granite,raised serving bar,staggered custom cabinetry,under-cabinet lighting,new SS applinances,pantry,trim moldings extended into Breakfast Room.Half BA off Entry, hardwood tread stairs.New carpeting in Loft,and additional BR's,each w/floored storage access through closets.Vaulted Bonus Room w/hardwoods and speakers wired.Garage w/pedestrian enry,built-in shelving & cabinetry!
Location
State TN
County Wilson County
Rooms
Main Level Bedrooms 1
Interior
Interior Features Ceiling Fan(s), Extra Closets, Storage, Utility Connection, Walk-In Closet(s)
Heating Natural Gas
Cooling Central Air
Flooring Carpet, Finished Wood, Tile
Fireplaces Number 1
Fireplace Y
Appliance Dishwasher, Microwave
Exterior
Garage Spaces 2.0
View Y/N false
Private Pool false
Building
Story 2
Sewer STEP System
Water Public
Structure Type Brick
New Construction false
Schools
Elementary Schools Lakeview Elem School
Middle Schools Mt. Juliet Middle School
High Schools Green Hill High School
Others
Senior Community false
Read Less

© 2025 Listings courtesy of RealTrac as distributed by MLS GRID. All Rights Reserved.




