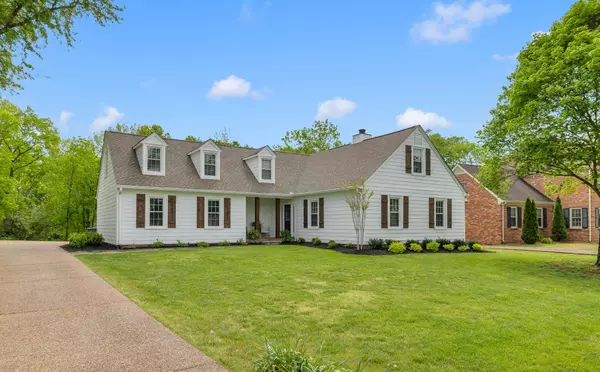For more information regarding the value of a property, please contact us for a free consultation.
141 Riverwood Dr Franklin, TN 37069
Want to know what your home might be worth? Contact us for a FREE valuation!

Our team is ready to help you sell your home for the highest possible price ASAP
Key Details
Sold Price $900,000
Property Type Single Family Home
Sub Type Single Family Residence
Listing Status Sold
Purchase Type For Sale
Square Footage 2,633 sqft
Price per Sqft $341
Subdivision Cottonwood Est
MLS Listing ID 2514998
Sold Date 05/31/23
Bedrooms 4
Full Baths 3
HOA Fees $83/mo
HOA Y/N Yes
Year Built 1977
Annual Tax Amount $2,481
Lot Size 0.300 Acres
Acres 0.3
Lot Dimensions 90 X 133
Property Description
Charming and recently updated 4BD/3BA home in sought after Cottonwood community. Beautiful upgraded kitchen with white cabinets, new quartz countertops, and hardwood floors. Large screened in porch for relaxing/entertaining. All three bathrooms have been stylishly updated. One bedroom on main level and three on second. Flat lot with mature trees and fenced backyard. 50+ acres of common ground, hiking trails, frisbee golf, tennis/pickle ball courts, playground, clubhouse, and community pool. Award-winning schools and Harpeth River access for fishing, swimming, canoeing. Mins to Downtown Franklin, Cool Springs, I-65, Green Hills, and Nashville. Home is currently not located in a flood plain, adding peace of mind to potential buyers. *First Showings/Open House this Sunday May 7, 2-4pm*
Location
State TN
County Williamson County
Rooms
Main Level Bedrooms 1
Interior
Interior Features Ceiling Fan(s)
Heating Natural Gas
Cooling Central Air
Flooring Finished Wood, Tile
Fireplaces Number 1
Fireplace Y
Appliance Dishwasher, Disposal, Microwave
Exterior
Garage Spaces 2.0
View Y/N false
Private Pool false
Building
Lot Description Level
Story 2
Sewer Public Sewer
Water Public
Structure Type Fiber Cement
New Construction false
Schools
Elementary Schools Walnut Grove Elementary
Middle Schools Grassland Middle School
High Schools Franklin High School
Others
HOA Fee Include Recreation Facilities
Senior Community false
Read Less

© 2025 Listings courtesy of RealTrac as distributed by MLS GRID. All Rights Reserved.




