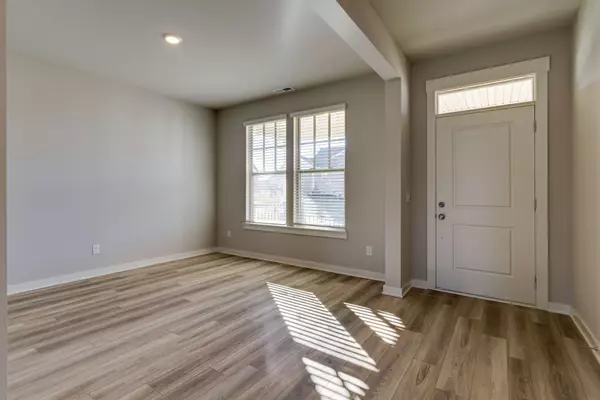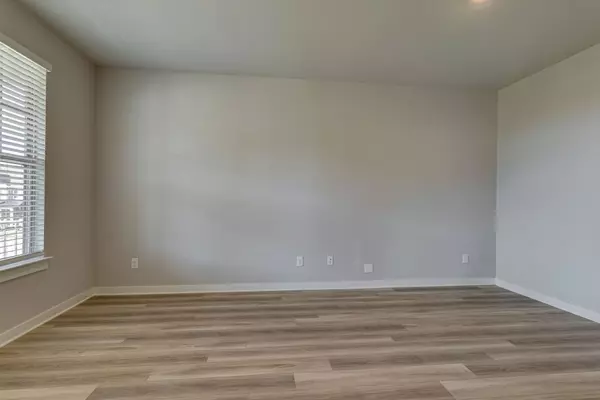For more information regarding the value of a property, please contact us for a free consultation.
2010 Hollyhock Drive Hendersonville, TN 37075
Want to know what your home might be worth? Contact us for a FREE valuation!

Our team is ready to help you sell your home for the highest possible price ASAP
Key Details
Sold Price $630,990
Property Type Single Family Home
Sub Type Single Family Residence
Listing Status Sold
Purchase Type For Sale
Square Footage 2,972 sqft
Price per Sqft $212
Subdivision Durham Farms
MLS Listing ID 2532852
Sold Date 05/30/23
Bedrooms 4
Full Baths 3
Half Baths 1
HOA Fees $96/mo
HOA Y/N Yes
Year Built 2023
Annual Tax Amount $4,000
Lot Size 10,890 Sqft
Acres 0.25
Lot Dimensions 60x150
Property Description
The Hayden Plan. Interior features well designed living spaces and model home upgrades; Inviting - open foyer for furniture, private home office secluded away from noise, and a formal dining room off of the kitchen. Gourmet kitchen Includes upgraded cabinets, tile backsplash, quartz countertops, and fully equipped with a stainless appliance package; gas range, microwave & wall oven, and vent hood. Secluded bonus room over the garage with split staircase access. Owner's suite has trey ceiling, oversized Roman Shower, and ample closet space. Secondary rooms are equipped with Jack & Jill Baths. Outdoor covered back porch and spacious yard for all your outdoor needs. Lower Your Monthly Payments w/Special Financing Incentives Available On Full Price Offers With Lennar Mortgage!
Location
State TN
County Sumner County
Interior
Interior Features Extra Closets, Smart Appliance(s), Smart Thermostat, Walk-In Closet(s)
Heating Natural Gas
Cooling Central Air
Flooring Carpet, Other, Tile
Fireplaces Number 1
Fireplace Y
Appliance Dishwasher, Disposal, Microwave, Refrigerator
Exterior
Exterior Feature Garage Door Opener
Garage Spaces 2.0
Utilities Available Natural Gas Available, Water Available
View Y/N false
Roof Type Shingle
Private Pool false
Building
Lot Description Level
Story 2
Sewer Public Sewer
Water Public
Structure Type Hardboard Siding,Brick
New Construction true
Schools
Elementary Schools Dr. William Burrus Elementary At Drakes Creek
Middle Schools Knox Doss Middle School At Drakes Creek
High Schools Beech Sr High School
Others
Senior Community false
Read Less

© 2025 Listings courtesy of RealTrac as distributed by MLS GRID. All Rights Reserved.




