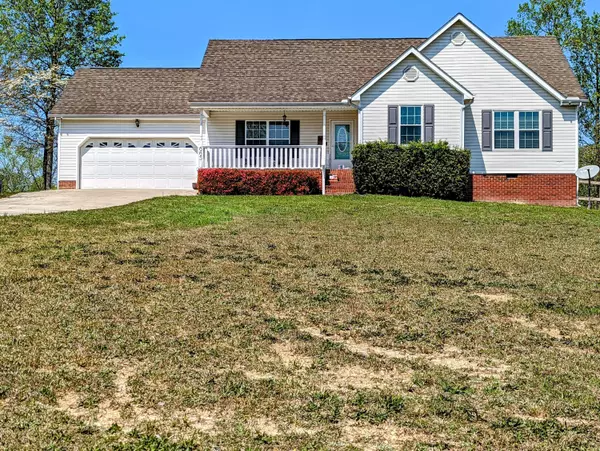For more information regarding the value of a property, please contact us for a free consultation.
665 Van Dell DR Rock Spring, GA 30739
Want to know what your home might be worth? Contact us for a FREE valuation!

Our team is ready to help you sell your home for the highest possible price ASAP
Key Details
Sold Price $260,000
Property Type Single Family Home
Sub Type Single Family Residence
Listing Status Sold
Purchase Type For Sale
Square Footage 1,376 sqft
Price per Sqft $188
Subdivision Timber Ridge
MLS Listing ID 1371243
Sold Date 05/26/23
Bedrooms 3
Full Baths 2
Originating Board Greater Chattanooga REALTORS®
Year Built 2004
Lot Size 0.800 Acres
Acres 0.8
Lot Dimensions 175X200
Property Description
COUNTRY LIVING AT ITS BEST!! Don't miss out on this beautiful one level updated home that sits on a huge lot perfect for family get-togethers and entertaining! This quiet and peaceful subdivision is located in a convenient area close to shopping and entertainment. You will enjoy nice evenings on the covered back porch overlooking the level fenced yard. This three bedroom and two bath home features a fabulous living room with vaulted ceilings, a gas fireplace and a decorative ceiling fan. The kitchen is spacious with lots of cabinets for all your pots and pans and also includes a large pantry. As you make your way down the long hall you will find the master bedroom with a deep walk-in closet and attached bathroom. There are two large spare bedrooms located across the hall. Other great features include luxury vinyl tile in the living room, kitchen, dining area and hallway, new paint throughout the home, updated light fixtures and new carpet in the bedrooms. The two car garage has lots of storage and don't forget the outbuildling for all your tools. This great property will not last long so book your showing today!
Location
State GA
County Walker
Area 0.8
Rooms
Basement Crawl Space
Interior
Interior Features En Suite, Open Floorplan, Pantry, Primary Downstairs, Tub/shower Combo, Walk-In Closet(s)
Heating Central, Electric
Cooling Central Air, Electric
Flooring Carpet
Fireplaces Number 1
Fireplaces Type Gas Starter, Living Room
Fireplace Yes
Window Features Insulated Windows,Vinyl Frames
Appliance Refrigerator, Microwave, Free-Standing Electric Range, Electric Water Heater, Dishwasher
Heat Source Central, Electric
Laundry Electric Dryer Hookup, Gas Dryer Hookup, Laundry Closet, Washer Hookup
Exterior
Parking Features Garage Door Opener
Garage Description Garage Door Opener
Utilities Available Cable Available, Electricity Available, Phone Available, Underground Utilities
Roof Type Shingle
Porch Porch, Porch - Covered, Porch - Screened
Garage No
Building
Lot Description Gentle Sloping, Level
Faces From Ft. Oglethorpe: Hwy 27 South to Rock Spring, left on Hwy 95, left on McIntire Rd, left on Van Dell Dr (2nd entrance into Timber Ridge), house will be on the right. From Ringgold: South on Hwy 151, right on County Line Rd, right on McIntire, left on Van Dell (2nd entrance into Timber Ridge), house will be on the right.
Story One
Foundation Block
Sewer Septic Tank
Additional Building Outbuilding
Structure Type Vinyl Siding
Schools
Elementary Schools Rock Spring Elementary
Middle Schools Saddle Ridge Middle
High Schools Lafayette High
Others
Senior Community No
Tax ID 0352 054
Security Features Smoke Detector(s)
Acceptable Financing Cash, Conventional, FHA, USDA Loan, VA Loan, Owner May Carry
Listing Terms Cash, Conventional, FHA, USDA Loan, VA Loan, Owner May Carry
Read Less




