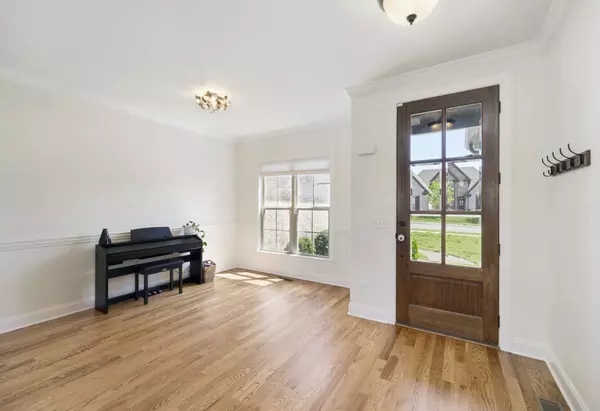For more information regarding the value of a property, please contact us for a free consultation.
204 Buckleigh Pt Gallatin, TN 37066
Want to know what your home might be worth? Contact us for a FREE valuation!

Our team is ready to help you sell your home for the highest possible price ASAP
Key Details
Sold Price $649,900
Property Type Single Family Home
Sub Type Single Family Residence
Listing Status Sold
Purchase Type For Sale
Square Footage 2,846 sqft
Price per Sqft $228
Subdivision Carellton Ph 1A
MLS Listing ID 2516977
Sold Date 06/07/23
Bedrooms 4
Full Baths 3
HOA Fees $80/mo
HOA Y/N Yes
Year Built 2015
Annual Tax Amount $2,923
Lot Size 0.350 Acres
Acres 0.35
Property Description
Beautiful all brick home situated on a large level lot in highly desired subdivision. Home features 3 car garage, covered front porch & covered back patio, large level back yard w/swing set, primary & Guest bedrooms on main floor, dining room, breakfast room, great room w/fireplace. Kitchen features island w/ pendent lighting, SS appliances, granite counters, custom cabinets w/staggered heights, gas cooktop, microwave, double ovens, dishwasher, walk in pantry, fridge can remain! Laundry room w/upper cabinets, primary bathroom features whirlpool tub, tile shower, two walk in closets and double vanities. HUGE bonus rm up can also be used as a large 5th bedroom or office. Community amenities & brand new schools! Seller reserves right to accept offer at anytime. Showings start Thurs, at 8 am
Location
State TN
County Sumner County
Rooms
Main Level Bedrooms 2
Interior
Interior Features Ceiling Fan(s), Storage, Walk-In Closet(s)
Heating Central
Cooling Central Air
Flooring Carpet, Finished Wood, Tile
Fireplaces Number 1
Fireplace Y
Appliance Dishwasher, Microwave, Refrigerator
Exterior
Exterior Feature Garage Door Opener
Garage Spaces 3.0
View Y/N false
Roof Type Shingle
Private Pool false
Building
Story 2
Sewer Public Sewer
Water Public
Structure Type Brick
New Construction false
Schools
Elementary Schools Liberty Creek Elementary
Middle Schools Liberty Creek Middle School
High Schools Liberty Creek High School
Others
Senior Community false
Read Less

© 2025 Listings courtesy of RealTrac as distributed by MLS GRID. All Rights Reserved.




