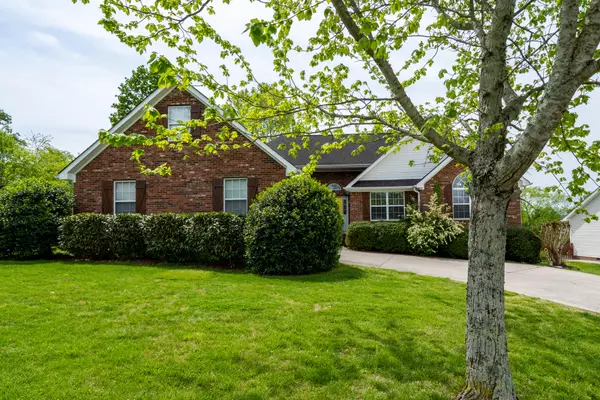For more information regarding the value of a property, please contact us for a free consultation.
200 Dove DR Ringgold, GA 30736
Want to know what your home might be worth? Contact us for a FREE valuation!

Our team is ready to help you sell your home for the highest possible price ASAP
Key Details
Sold Price $345,000
Property Type Single Family Home
Sub Type Single Family Residence
Listing Status Sold
Purchase Type For Sale
Square Footage 2,092 sqft
Price per Sqft $164
Subdivision The Meadows
MLS Listing ID 1372519
Sold Date 06/05/23
Style A-Frame,Contemporary
Bedrooms 3
Full Baths 2
Half Baths 1
Originating Board Greater Chattanooga REALTORS®
Year Built 1999
Lot Size 0.370 Acres
Acres 0.37
Lot Dimensions 102x177x80x174
Property Description
This single level, mostly brick home features a well-designed open floor plan. The kitchen boasts granite countertops, stainless steel appliances, plenty of cabinet space, and a large dining area, plus a cozy study nook and half bath leading out to the spacious two car garage. The living space features tall ceilings, a gas fireplace, and a private sun room off the living room with floor to ceiling windows and a screened in back porch overlooking a level back yard next to a peaceful pond. The Master bedroom features a large walk-in closet and en-suite with dual vanities, a jetted-garden tub and separate shower. Two more bedrooms with large windows and a full bath round out the main level. Upstairs you'll find a spacious bonus room above the garage. All this on a level lot in an established development that is convenient to both Ringgold, Chattanooga, and East Brainerd. This gem won't last long! Schedule your showing today.
Location
State GA
County Catoosa
Area 0.37
Rooms
Basement Crawl Space
Interior
Interior Features Cathedral Ceiling(s), Double Vanity, Eat-in Kitchen, En Suite, Granite Counters, High Ceilings, Open Floorplan, Primary Downstairs, Separate Shower, Soaking Tub, Tub/shower Combo, Walk-In Closet(s), Whirlpool Tub
Heating Central, Electric
Cooling Central Air, Electric, Multi Units
Flooring Carpet, Hardwood, Tile
Fireplaces Number 1
Fireplaces Type Gas Log, Living Room
Fireplace Yes
Window Features Insulated Windows,Vinyl Frames
Appliance Refrigerator, Microwave, Free-Standing Electric Range, Electric Water Heater, Dishwasher
Heat Source Central, Electric
Laundry Electric Dryer Hookup, Gas Dryer Hookup, Laundry Room, Washer Hookup
Exterior
Parking Features Garage Door Opener, Kitchen Level, Off Street
Garage Spaces 2.0
Garage Description Attached, Garage Door Opener, Kitchen Level, Off Street
Community Features Sidewalks
Utilities Available Cable Available, Electricity Available, Phone Available, Sewer Connected, Underground Utilities
Roof Type Shingle
Porch Covered, Deck, Patio, Porch, Porch - Covered, Porch - Screened
Total Parking Spaces 2
Garage Yes
Building
Lot Description Gentle Sloping, Level, Pond On Lot, Split Possible
Faces From I-75 S -Take exit 350 for GA-2/Battlefield Pkwy toward Ft Oglethorpe, Turn left onto GA-2 E/Battlefield Pkwy (signs for Fort Oglethorpe), Turn right onto US-41 S/US-76 E, Turn left onto GA-151 N/General Cleburne St./Tennessee St (Continue to follow GA-151 N), Turn right onto Cardinal Rd, Turn left onto Dove Dr. Destination will be on the right.
Story One, One and One Half
Foundation Concrete Perimeter
Architectural Style A-Frame, Contemporary
Structure Type Brick,Vinyl Siding
Schools
Elementary Schools Tiger Creek Elementary
Middle Schools Ringgold Middle
High Schools Ringgold High School
Others
Senior Community No
Tax ID 0049e-033
Security Features Smoke Detector(s)
Acceptable Financing Cash, Conventional, FHA, USDA Loan, VA Loan, Owner May Carry
Listing Terms Cash, Conventional, FHA, USDA Loan, VA Loan, Owner May Carry
Read Less




