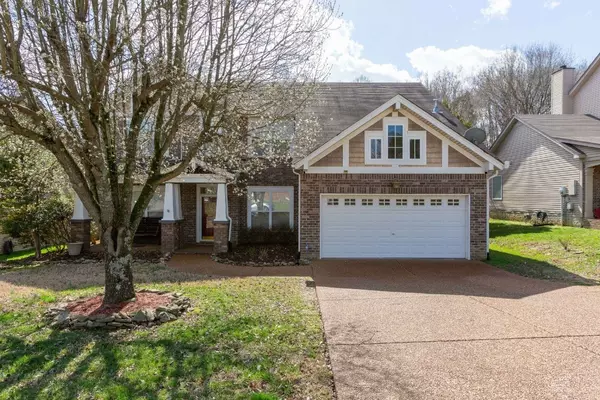For more information regarding the value of a property, please contact us for a free consultation.
157 Trail Ridge Dr Hendersonville, TN 37075
Want to know what your home might be worth? Contact us for a FREE valuation!

Our team is ready to help you sell your home for the highest possible price ASAP
Key Details
Sold Price $555,000
Property Type Single Family Home
Sub Type Single Family Residence
Listing Status Sold
Purchase Type For Sale
Square Footage 2,820 sqft
Price per Sqft $196
Subdivision Mansker Farms Ph 12
MLS Listing ID 2512623
Sold Date 06/08/23
Bedrooms 4
Full Baths 2
Half Baths 1
HOA Fees $54/mo
HOA Y/N Yes
Year Built 2005
Annual Tax Amount $2,619
Lot Size 9,583 Sqft
Acres 0.22
Lot Dimensions 70 X 137.70
Property Description
Beautiful, spacious home in Manskers Farms awaits a new family. Ideal location mins to restaurants, shopping, park, golf, hospital, & I 65 access. Beautiful floors, built-in shelving, & trim work. Spacious living area w/ soaring ceilings & FP, opens to large eat-in kitchen w/lots of counter space. Primary suite on main level w/ separate shower/tub. Lots of natural light throughout. Lg open bonus room upstairs. Covered patio & large deck - perfect for entertaining. Fenced backyard w/ wooded area behind for privacy. Main clubhouse/large pool. Neighborhood amenities - 2 pools, basketball/tennis courts, playgrounds & volleyball sand courts. Short commute to Nashville. Highly sought after Sumner Co. schools Madison Creek Elem/TW Hunter Middle/Beech High
Location
State TN
County Sumner County
Rooms
Main Level Bedrooms 1
Interior
Interior Features Ceiling Fan(s), Extra Closets, Storage, Walk-In Closet(s)
Heating Central, Natural Gas
Cooling Central Air, Electric
Flooring Carpet, Finished Wood, Vinyl
Fireplaces Number 1
Fireplace Y
Appliance Dishwasher, Disposal, Microwave, Refrigerator
Exterior
Garage Spaces 2.0
View Y/N false
Roof Type Shingle
Private Pool false
Building
Story 2
Sewer Public Sewer
Water Public
Structure Type Brick
New Construction false
Schools
Elementary Schools Beech Elementary
Middle Schools Hunter Middle School
High Schools Beech Sr High School
Others
Senior Community false
Read Less

© 2025 Listings courtesy of RealTrac as distributed by MLS GRID. All Rights Reserved.




