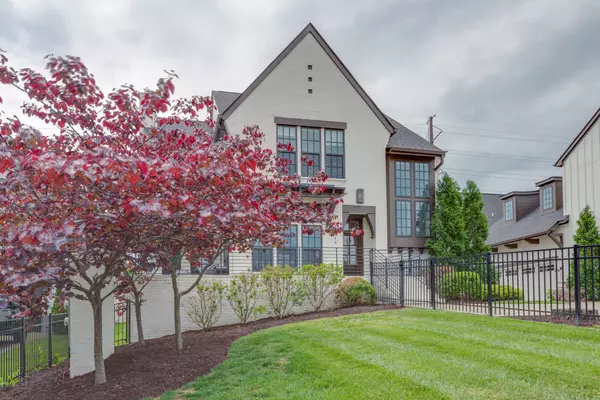For more information regarding the value of a property, please contact us for a free consultation.
837A Gale Ln Nashville, TN 37204
Want to know what your home might be worth? Contact us for a FREE valuation!

Our team is ready to help you sell your home for the highest possible price ASAP
Key Details
Sold Price $1,250,000
Property Type Single Family Home
Sub Type Horizontal Property Regime - Detached
Listing Status Sold
Purchase Type For Sale
Square Footage 3,099 sqft
Price per Sqft $403
Subdivision 12 South
MLS Listing ID 2517617
Sold Date 06/09/23
Bedrooms 4
Full Baths 3
Half Baths 1
HOA Y/N No
Year Built 2018
Annual Tax Amount $7,216
Property Description
Better than new home in 12 South offers an attractive open floorplan with oversized floor to ceiling windows. Master suite on main includes walk-in closet and inviting en suite. Kitchen offers large walk-in pantry, secondary pantry, marble island and stainless-steel appliances including 5 burner Bertazzoni range. Eye-popping details and luxury finishes include custom window treatments and surround sound in living room. Upstairs offers 3 bedrooms with walk-in closets and 2 full baths. French doors off upstairs living room open to office/workout room that overlooks fenced in front yard. Large front patio wraps around to covered side patio which includes motorized dropdown TV. Tankless water heater in sizable attached 2 car garage. Located a short walk to 12 South, Sevier Park and 8th Ave.
Location
State TN
County Davidson County
Rooms
Main Level Bedrooms 1
Interior
Heating Central, Electric, Natural Gas
Cooling Central Air, Electric
Flooring Carpet, Finished Wood, Slate, Tile
Fireplaces Number 1
Fireplace Y
Appliance Dishwasher, Disposal, ENERGY STAR Qualified Appliances, Microwave, Refrigerator
Exterior
Garage Spaces 2.0
View Y/N false
Roof Type Asphalt
Private Pool false
Building
Lot Description Level
Story 2
Sewer Public Sewer
Water Public
Structure Type Fiber Cement, Brick
New Construction false
Schools
Elementary Schools Waverly-Belmont Elementary
Middle Schools John T. Moore Middle School
High Schools Hillsboro Comp High School
Others
Senior Community false
Read Less

© 2025 Listings courtesy of RealTrac as distributed by MLS GRID. All Rights Reserved.




