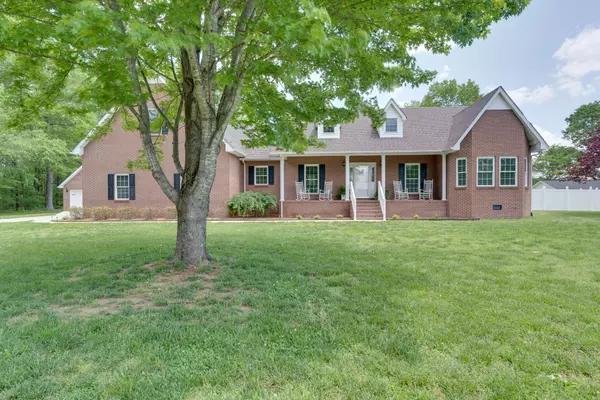For more information regarding the value of a property, please contact us for a free consultation.
410 Red Oak Dr Manchester, TN 37355
Want to know what your home might be worth? Contact us for a FREE valuation!

Our team is ready to help you sell your home for the highest possible price ASAP
Key Details
Sold Price $550,900
Property Type Single Family Home
Sub Type Single Family Residence
Listing Status Sold
Purchase Type For Sale
Square Footage 2,989 sqft
Price per Sqft $184
Subdivision Dogwood Acres
MLS Listing ID 2520214
Sold Date 06/16/23
Bedrooms 3
Full Baths 3
Half Baths 1
HOA Y/N No
Year Built 2002
Annual Tax Amount $1,967
Lot Size 2.340 Acres
Acres 2.34
Lot Dimensions 509x200
Property Description
This beautiful spacious brick home w/matching detached garage is located on 2.34 acres in the desirable New Union Community.Homeowners will enjoy a beautiful rural setting while only minutes to I-24 & the city of Manchester.Soak in the peaceful surroundings on the rocking chair front porch.Custom built, this home features 3 BR'S & 3 1/2 Baths, separate office & gleaming hardwood floors & a chef's dream kitchen.The kitchen opens to the Dining Room & Great Room creating a wonderful space for family gatherings or entertaining. The Great Room opens to a huge covered back porch adding more entertainment space. An additional French door opens from the back porch to a hallway leading to the mudroom w/sink . The expansive Rec Room Suite has a full bath, walk in closet and an adjoining flex room.
Location
State TN
County Coffee County
Rooms
Main Level Bedrooms 3
Interior
Interior Features Ceiling Fan(s), High Speed Internet, Utility Connection, Walk-In Closet(s)
Heating Central, Natural Gas
Cooling Central Air, Electric
Flooring Carpet, Finished Wood, Tile
Fireplaces Number 1
Fireplace Y
Appliance Dishwasher, Microwave, Refrigerator
Exterior
Exterior Feature Garage Door Opener
Garage Spaces 4.0
View Y/N false
Roof Type Shingle
Private Pool false
Building
Lot Description Level
Story 1.5
Sewer Septic Tank
Water Public
Structure Type Brick
New Construction false
Schools
Elementary Schools New Union Elementary
Middle Schools Coffee Co Middle School
High Schools Coffee Co Central High School
Others
Senior Community false
Read Less

© 2025 Listings courtesy of RealTrac as distributed by MLS GRID. All Rights Reserved.




