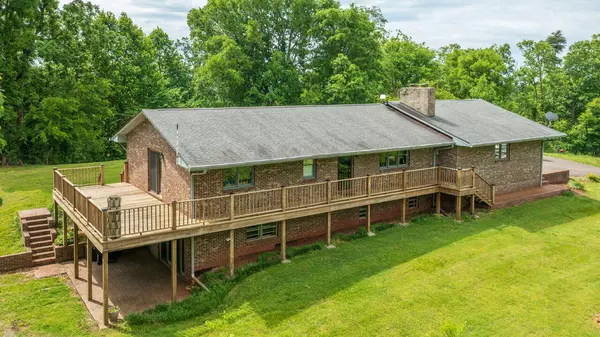For more information regarding the value of a property, please contact us for a free consultation.
254 County Road 440 Athens, TN 37303
Want to know what your home might be worth? Contact us for a FREE valuation!

Our team is ready to help you sell your home for the highest possible price ASAP
Key Details
Sold Price $575,000
Property Type Single Family Home
Sub Type Single Family Residence
Listing Status Sold
Purchase Type For Sale
Square Footage 2,940 sqft
Price per Sqft $195
MLS Listing ID 1373536
Sold Date 06/16/23
Bedrooms 3
Full Baths 2
Originating Board Greater Chattanooga REALTORS®
Year Built 1979
Lot Size 39.470 Acres
Acres 39.47
Lot Dimensions IRR
Property Description
The approx. ¼ mile long black top driveway makes this unrestricted, secluded home something not to miss. With fabulous sunsets and long range winter views this 2900+ sq ft home on 39+/- acres (approx. 5 acres cleared pasture) expansive home with new wood floors, new trim, new baseboards, tastefully painted with new paint, new subway tiling, new water purification system with UV filter, new appliances, new raised garden beds, new custom chicken coop make this a perfect place to start homesteading. With 2 kitchens, 2 laundry rooms, 2 living rooms, 2 dining rooms, 3 beds, 3 baths, 2 car carport, 2 car detached garage would also make perfect multi-generational property. Main level includes open floor plan large eat in kitchen with lots of cabinets and granite counter tops, dining room, living room with wood burning fireplace, built in shelving, and access to wrap around deck, master bedroom with access to wrap around deck, master bathroom, additional guest bedroom and guest bathroom, huge walk-through pantry with attached laundry room and huge craft/workroom. Stairs to lower level and another large eat in kitchen with additional laundry room, huge living room with wood burning fireplace, dining room with French doors to private covered patio, over-sized bedroom 3 with additional bathroom. On the exterior you will find an oversized attached 3 car carport, detached 2 car garage, pole barn and custom chicken coop. Star-link hi-speed internet available at this home making working from home a breeze. All of this and minutes to Athens and Exit 52 - I75 and halfway between Chattanooga and Knoxville (approx.1 hour to downtown on each city).
Location
State TN
County Mcminn
Area 39.47
Rooms
Basement Finished
Interior
Interior Features Eat-in Kitchen, En Suite, Granite Counters, Open Floorplan, Pantry, Primary Downstairs, Split Bedrooms, Tub/shower Combo, Walk-In Closet(s)
Heating Central, Electric
Cooling Central Air, Electric
Flooring Carpet, Tile, Vinyl
Fireplaces Number 2
Fireplaces Type Living Room, Wood Burning
Fireplace Yes
Appliance Refrigerator, Free-Standing Electric Range, Electric Water Heater, Dishwasher
Heat Source Central, Electric
Laundry Electric Dryer Hookup, Gas Dryer Hookup, Laundry Room, Washer Hookup
Exterior
Parking Features Kitchen Level
Garage Spaces 2.0
Garage Description Kitchen Level
Utilities Available Electricity Available, Underground Utilities
View Mountain(s), Other
Roof Type Shingle
Porch Covered, Deck, Patio
Total Parking Spaces 2
Garage Yes
Building
Lot Description Level, Rural, Sloped, Wooded
Faces From Athens TN, Take Ingleside Ave to Forrest Ave 4 min (1.0 mi), Turn right onto Forrest Ave 47 sec (0.3 mi), Take TN-307 N/Old Athens Madisonville Rd to Burnett Rd 2 min (1.4 mi), Drive to Burnett Rd 3 min (0.8 mi) to 254 Co Rd 440 Athens, TN 37303 - See SIGNS - Sign at bottom of black top driveway Follow black top driveway all the way to the end. Property lines start at beginning of driveway - cleared land at bottom of driveway does belong with this property - see survey
Story Two
Foundation Block, Slab
Sewer Septic Tank
Water Well
Structure Type Brick
Schools
Elementary Schools Niota Elementary
Middle Schools Niota
High Schools Mcminn County
Others
Senior Community No
Tax ID 057 040.00
Security Features Smoke Detector(s)
Acceptable Financing Cash, Conventional, FHA, VA Loan, Owner May Carry
Listing Terms Cash, Conventional, FHA, VA Loan, Owner May Carry
Read Less




