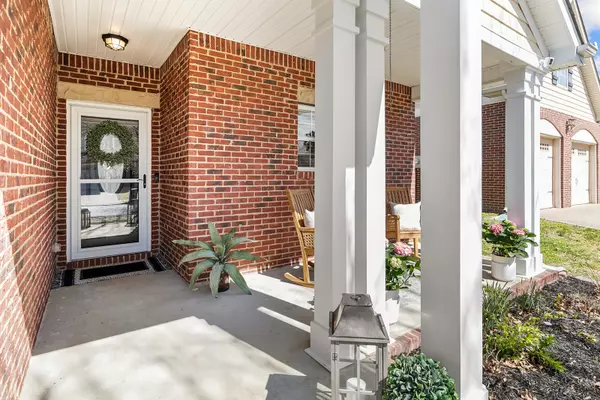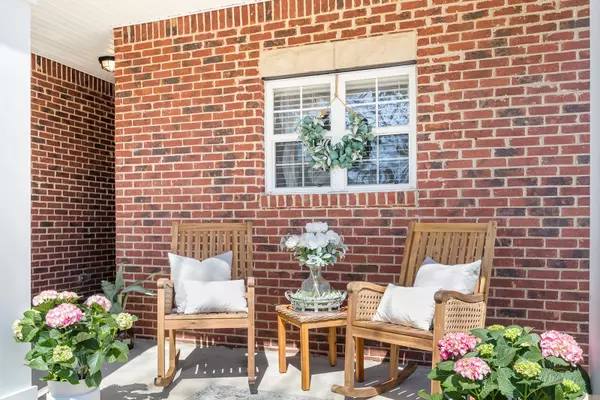For more information regarding the value of a property, please contact us for a free consultation.
1653 Harpeth Run Dr Nashville, TN 37221
Want to know what your home might be worth? Contact us for a FREE valuation!

Our team is ready to help you sell your home for the highest possible price ASAP
Key Details
Sold Price $510,000
Property Type Single Family Home
Sub Type Single Family Residence
Listing Status Sold
Purchase Type For Sale
Square Footage 2,223 sqft
Price per Sqft $229
Subdivision Parkview At Riverwalk
MLS Listing ID 2498846
Sold Date 06/20/23
Bedrooms 3
Full Baths 2
Half Baths 1
HOA Fees $75/mo
HOA Y/N Yes
Year Built 2006
Annual Tax Amount $2,400
Lot Size 5,227 Sqft
Acres 0.12
Lot Dimensions 45 X 115
Property Description
Welcome to this beautiful, well-maintained home in West Nashville. Located in the highly sought-after community of Riverwalk on the Harpeth. This spectacular neighborhood boasts 4 pools: 1 Olympic-sized pool, 1 kiddie pool, 2 adult pools. Gorgeous walking trails along the river, an amazing playground, and a community pavilion. This home features a large primary bedroom on the main level, a stunning sunroom addition built 3 years ago, plus walk-in attic storage - all of which make this home a rare find! No backyard neighbors! Both HVAC units replaced 2 years ago. Fresh paint downstairs and along stairwell. Convenient access to the interstate and minutes from downtown Nashville!
Location
State TN
County Davidson County
Rooms
Main Level Bedrooms 1
Interior
Interior Features Ceiling Fan(s), Extra Closets, Storage
Heating Central, Heat Pump
Cooling Central Air
Flooring Carpet, Finished Wood, Tile, Vinyl
Fireplaces Number 1
Fireplace Y
Appliance Dishwasher, Disposal, Dryer, Microwave, Refrigerator, Washer
Exterior
Exterior Feature Garage Door Opener
Garage Spaces 1.0
Utilities Available Water Available
View Y/N false
Roof Type Shingle
Private Pool false
Building
Lot Description Level
Story 2
Sewer Public Sewer
Water Public
Structure Type Brick,Vinyl Siding
New Construction false
Schools
Elementary Schools Gower Elementary
Middle Schools H. G. Hill Middle
High Schools James Lawson High School
Others
HOA Fee Include Recreation Facilities
Senior Community false
Read Less

© 2025 Listings courtesy of RealTrac as distributed by MLS GRID. All Rights Reserved.




