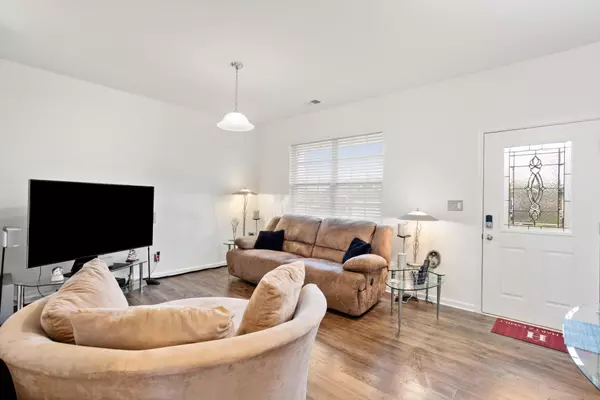For more information regarding the value of a property, please contact us for a free consultation.
258 Huntley Meadows Drive Rossville, GA 30741
Want to know what your home might be worth? Contact us for a FREE valuation!

Our team is ready to help you sell your home for the highest possible price ASAP
Key Details
Sold Price $335,000
Property Type Single Family Home
Sub Type Single Family Residence
Listing Status Sold
Purchase Type For Sale
Square Footage 2,163 sqft
Price per Sqft $154
Subdivision Huntley Meadows
MLS Listing ID 2539013
Sold Date 06/20/23
Bedrooms 4
Full Baths 2
Half Baths 1
HOA Fees $20/ann
HOA Y/N Yes
Year Built 2019
Annual Tax Amount $2,051
Lot Size 7,405 Sqft
Acres 0.17
Lot Dimensions 60X120
Property Description
Welcome to 258 Huntley Meadows Drive, a lovely one owner wood and brick 4 bedroom 2 1/2 bath home built in 2020 in the well maintained HOA community of Huntley Meadows. Located in Catoosa County, Georgia, this home is located within the Ft. Oglethorpe High School district, minutes from shopping, Camp Jordan, and easy access to I-75. Enter the covered patio into an immaculately kept home. Just inside is a spacious room intended as a formal dining room that could be put to different use as the current owners have. Or if you prefer, there is space to use for a dining set within the kitchen area should you wish to be less formal with your eating space. The kitchen has stainless steel appliances (the dishwasher newly replaced) and granite countertops with a sizable island affording ample storage space. The adjacent family room is a spacious area with a cozy gas fireplace and sliding doors to a back patio overlooking your backyard. A neighboring horse farm provides a nice private border. Quick access to your 2 car garage will leave you amazed at how much additional storage has been created by the owner. Overhead shelving offers the perfect place to store all your holiday decorations! A handy half bath and ample sized coat closet completes this level. The stairway to the second floor bedrooms is off the family room. The oversized master bedroom has an ensuite bath and generous walk in closet. There are 3 other bedrooms and a complete bath with a two sink vanity. The laundry room is conveniently located on this level. Your mind will be put to ease with the 10 year foundation warranty that comes with this lovely residence that offers comfort, convenience and easy living, all just waiting for you!
Location
State GA
County Catoosa County
Interior
Interior Features High Ceilings, Walk-In Closet(s)
Heating Central, Electric, Natural Gas
Cooling Central Air, Electric
Flooring Carpet, Vinyl
Fireplaces Number 1
Fireplace Y
Appliance Washer, Refrigerator, Microwave, Dryer, Disposal, Dishwasher
Exterior
Exterior Feature Garage Door Opener
Garage Spaces 2.0
Utilities Available Electricity Available, Water Available
View Y/N false
Roof Type Other
Private Pool false
Building
Lot Description Level
Story 2
Water Public
Structure Type Brick,Other
New Construction false
Schools
Elementary Schools West Side Elementary School
Middle Schools Lakeview Middle School
High Schools Lakeview-Fort Oglethorpe High School
Others
Senior Community false
Read Less

© 2025 Listings courtesy of RealTrac as distributed by MLS GRID. All Rights Reserved.




